S O L D
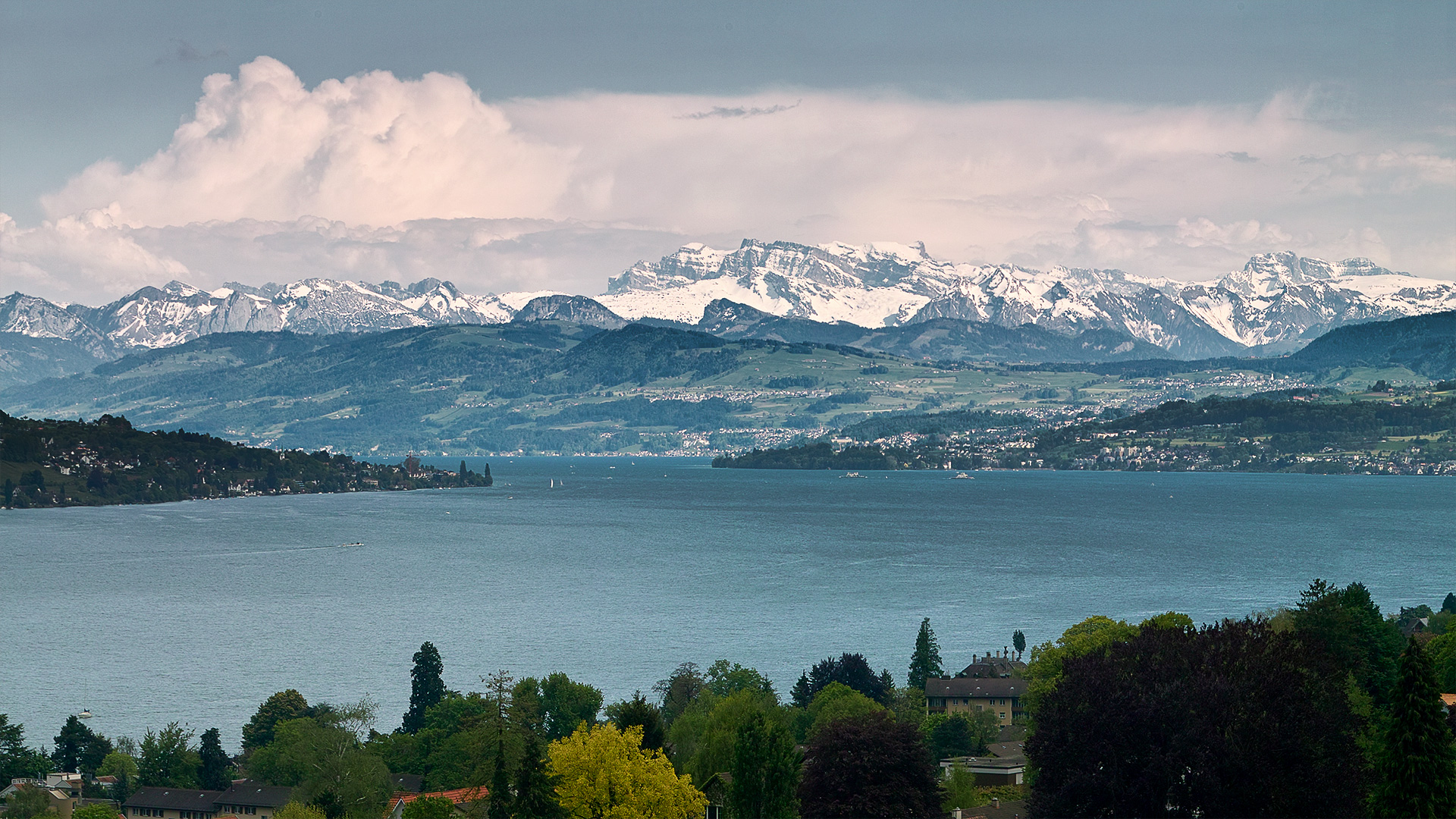
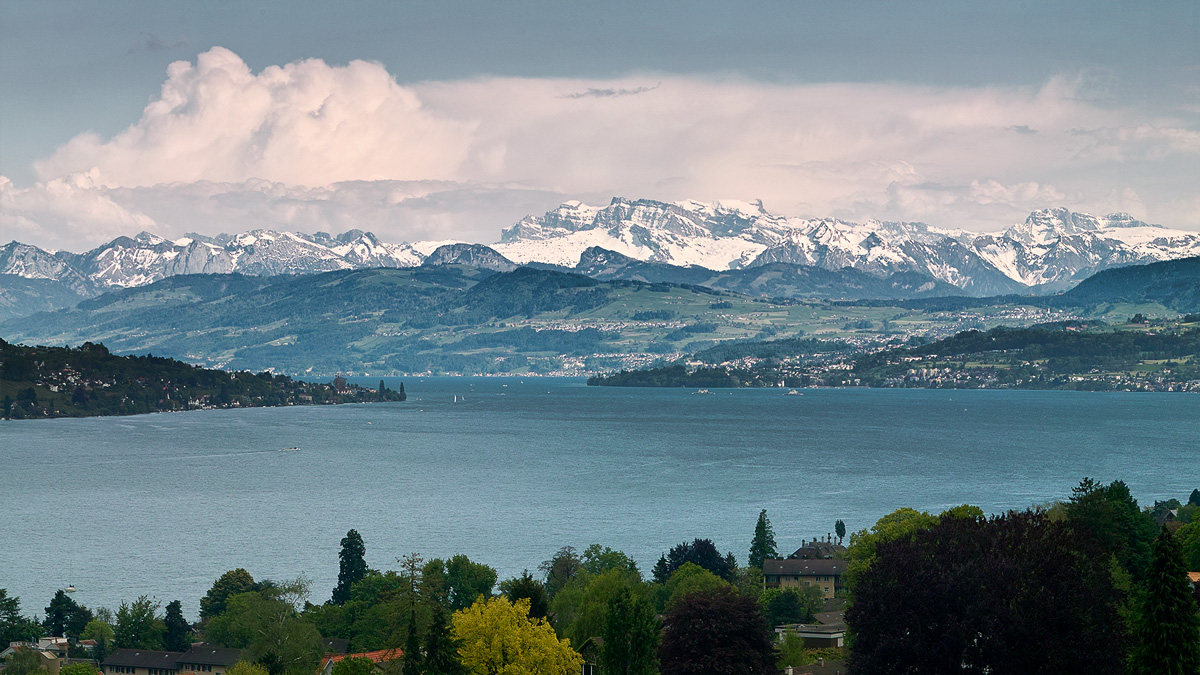
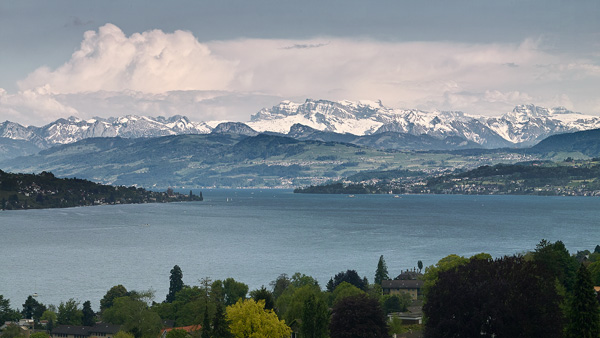
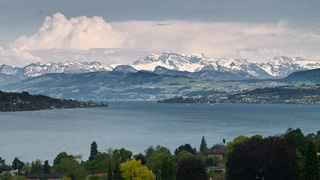
Live here !
Buy our house
and do everything you love.
Exterior Impressions
House and garden view from the south eastern corner of the property
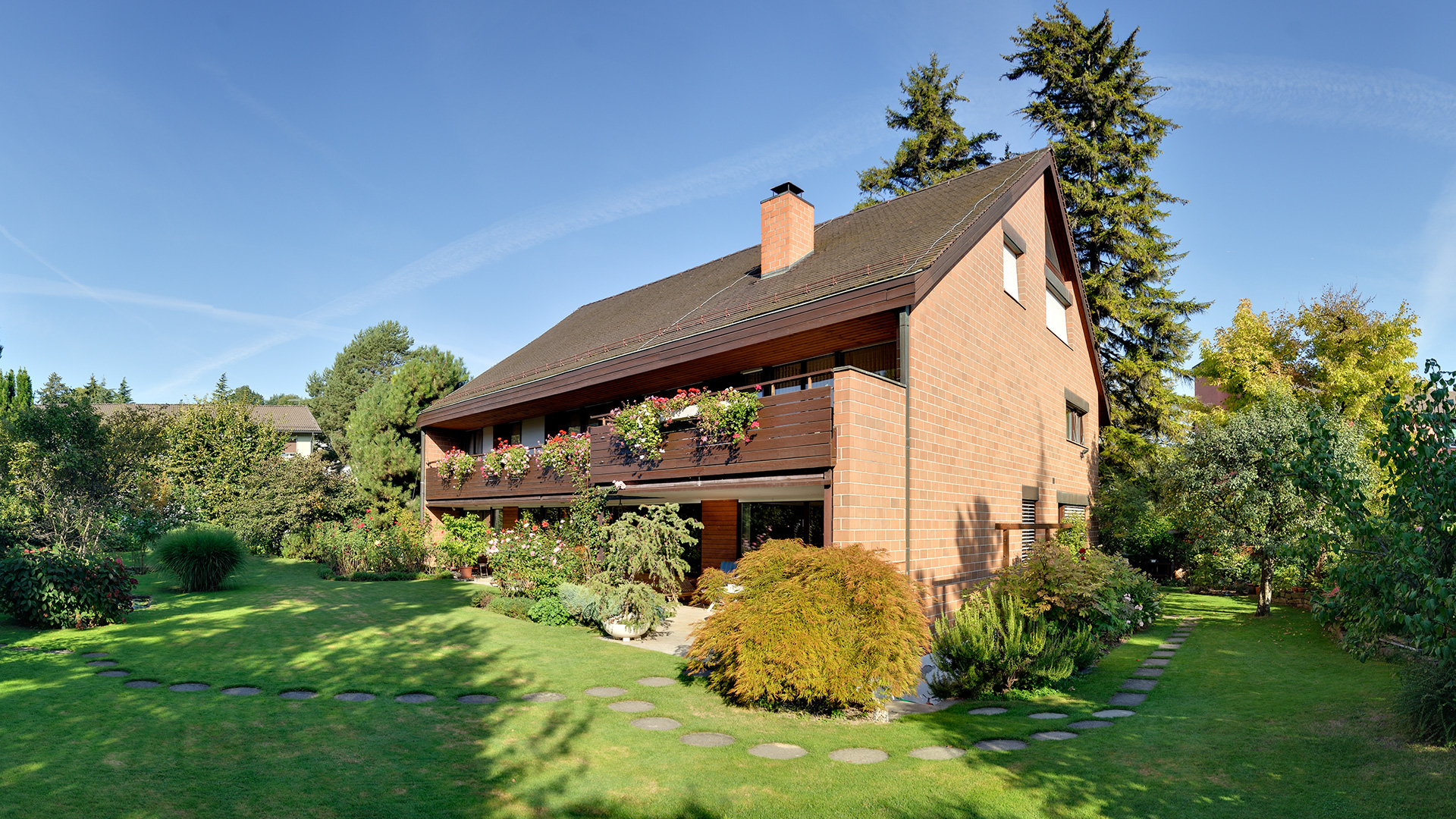
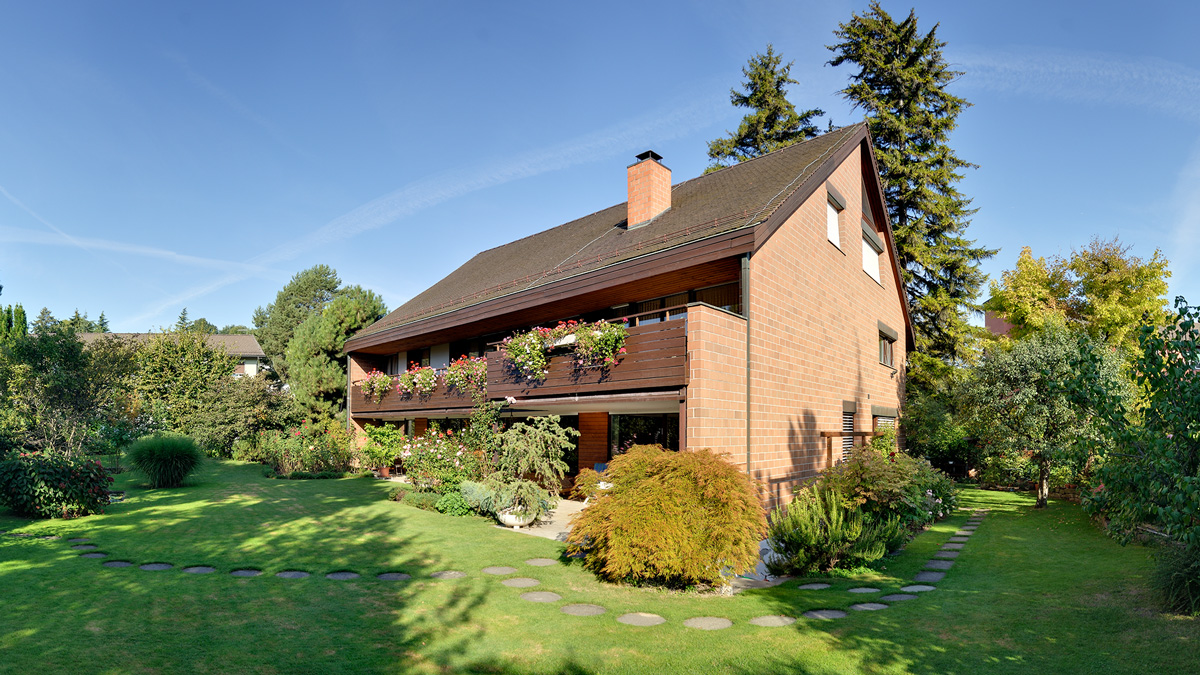
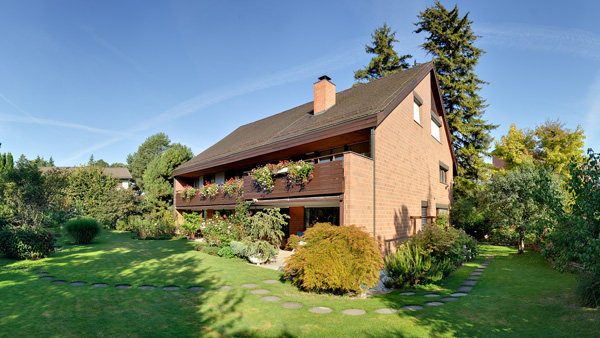
View of the house, garden and pond from the south western corner of the property
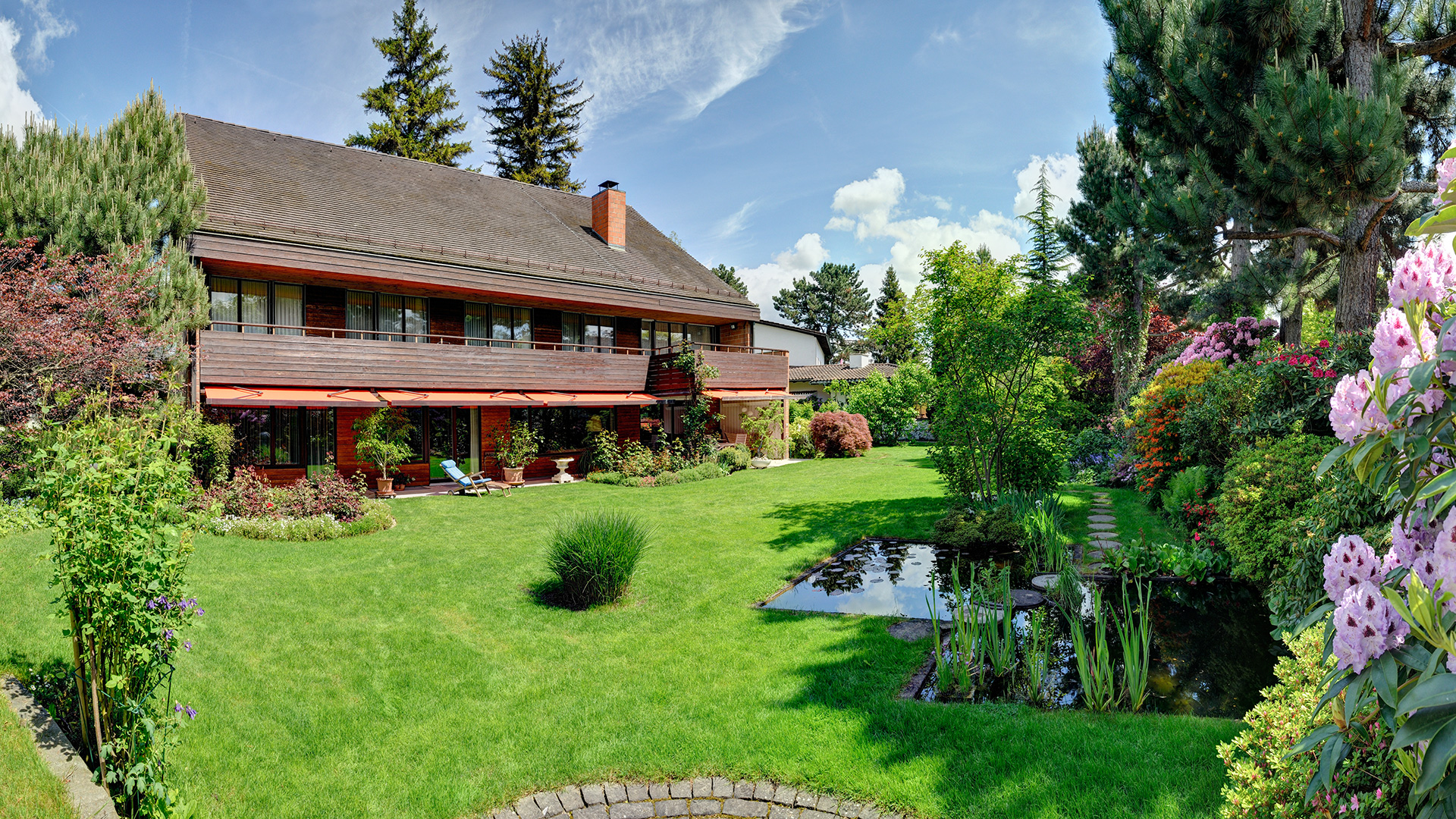
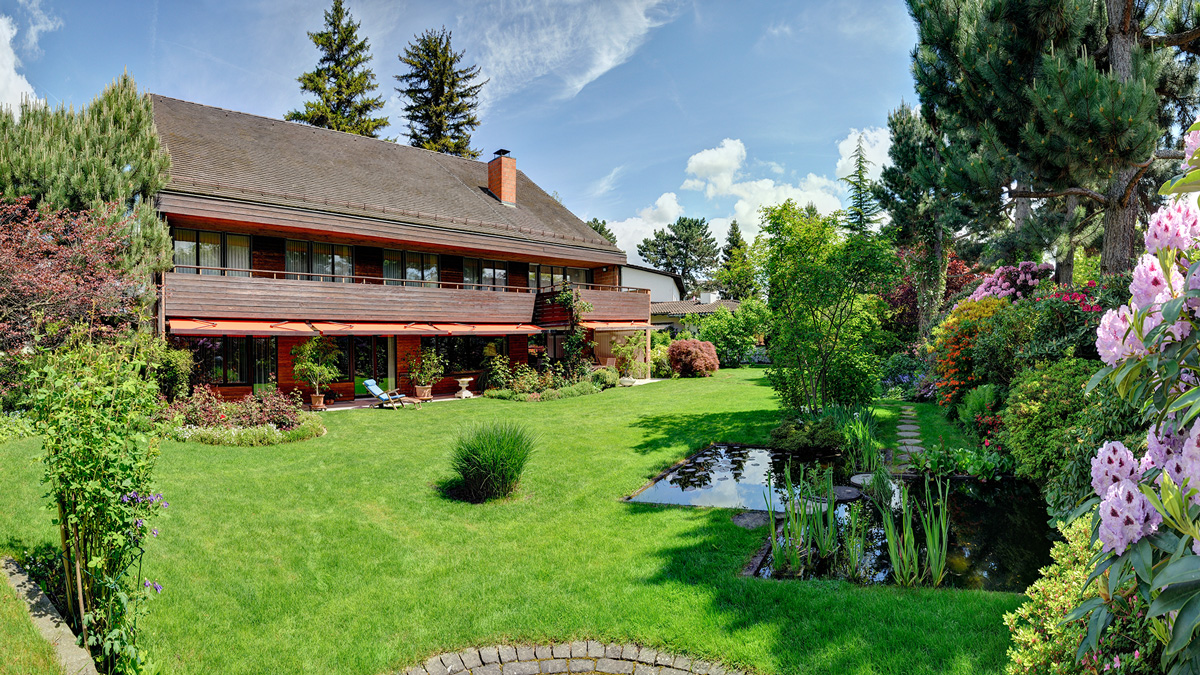
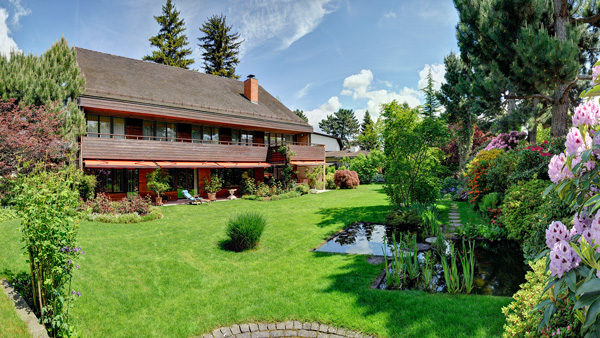 This large 11-room single-family residence is situated in a tranquil neighborhood and surrounded by a well kept garden with a water lily pond. View from south west. Photo by: Hans Loepfe
in Ruschlikon, Switzerland
(Date: 2016-06-17)
This large 11-room single-family residence is situated in a tranquil neighborhood and surrounded by a well kept garden with a water lily pond. View from south west. Photo by: Hans Loepfe
in Ruschlikon, Switzerland
(Date: 2016-06-17)
Pond and Rhododendron in bloom during spring time
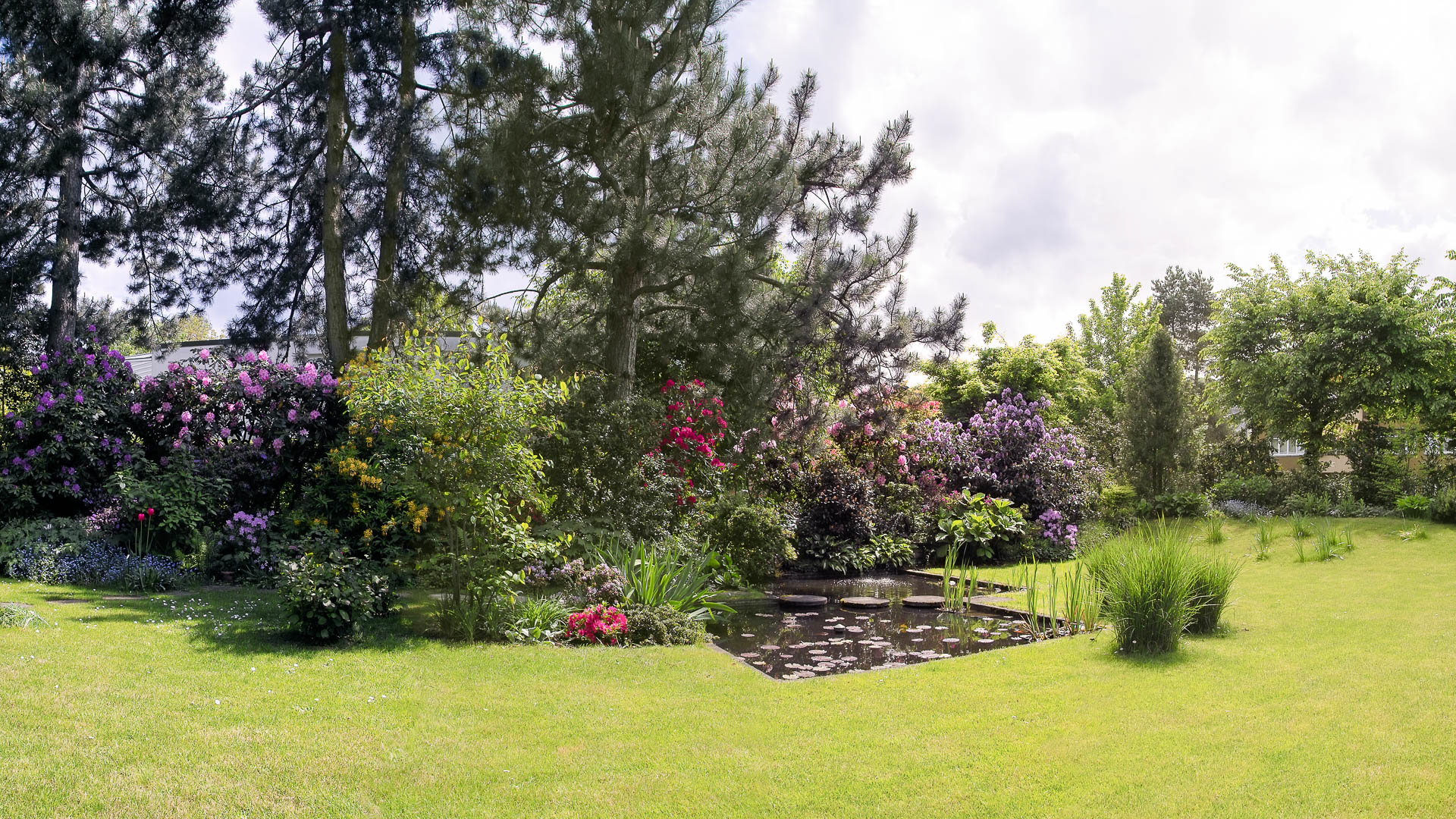
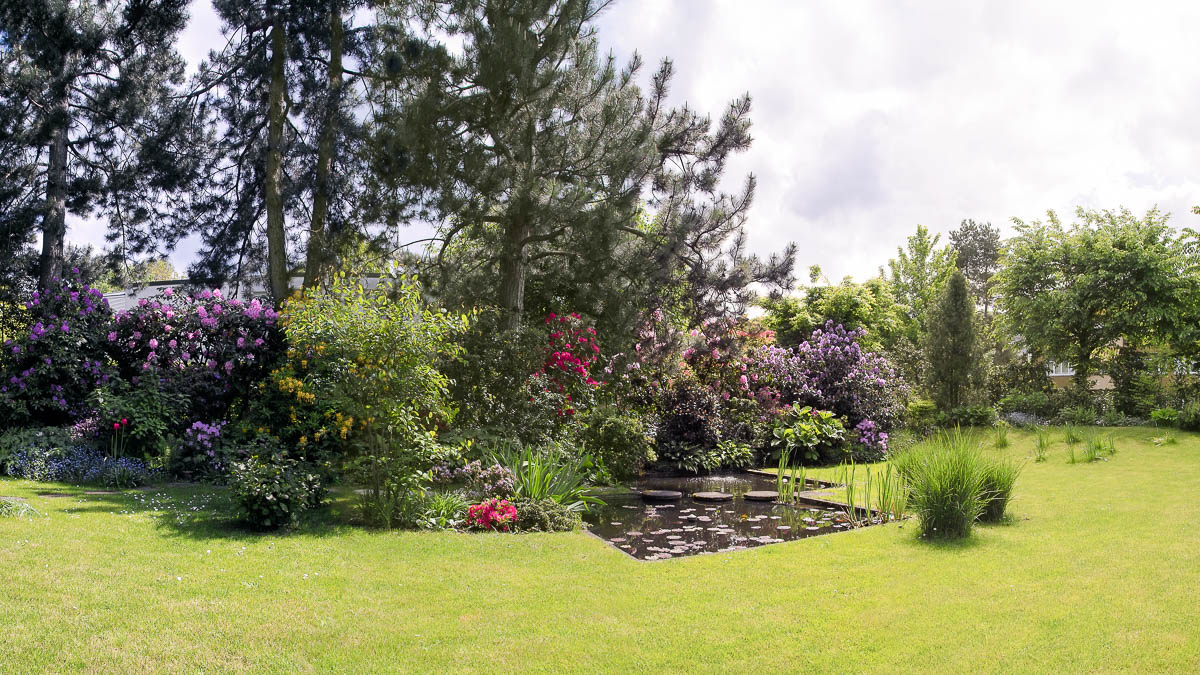
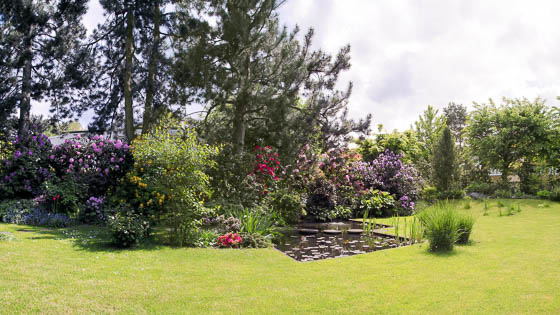
Garden view from the Veranda
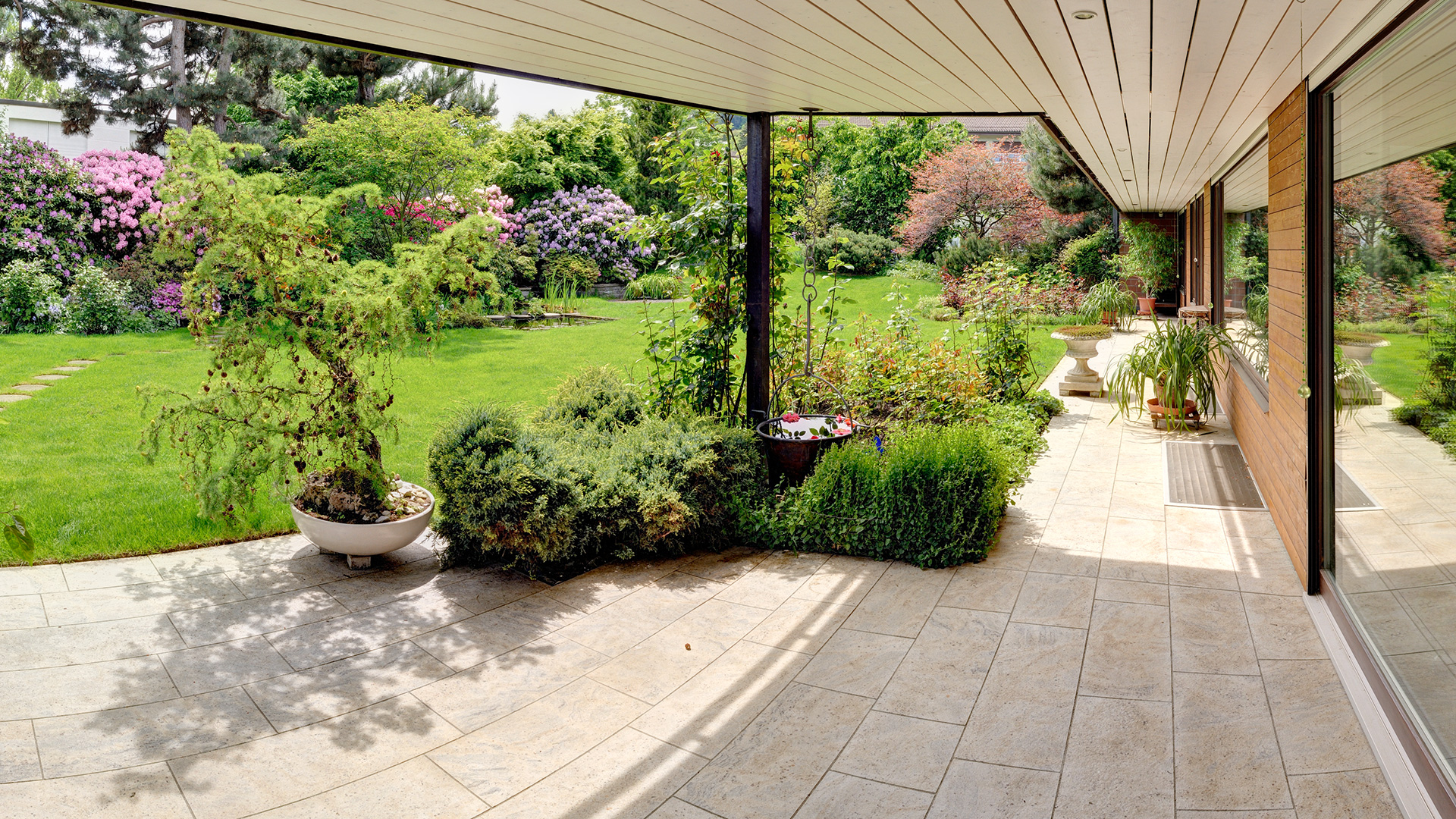
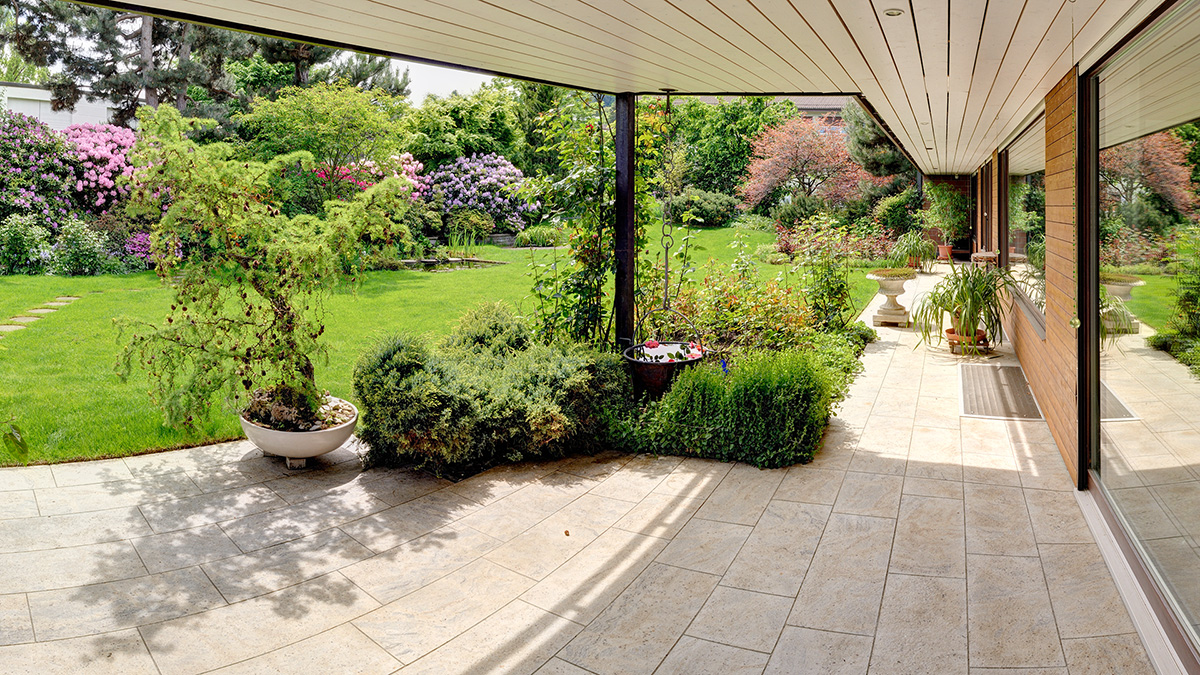
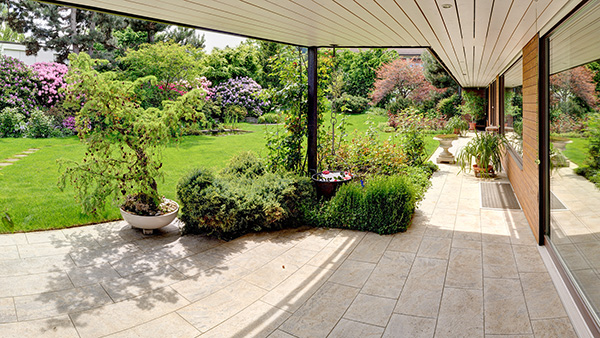
Official Cadastre
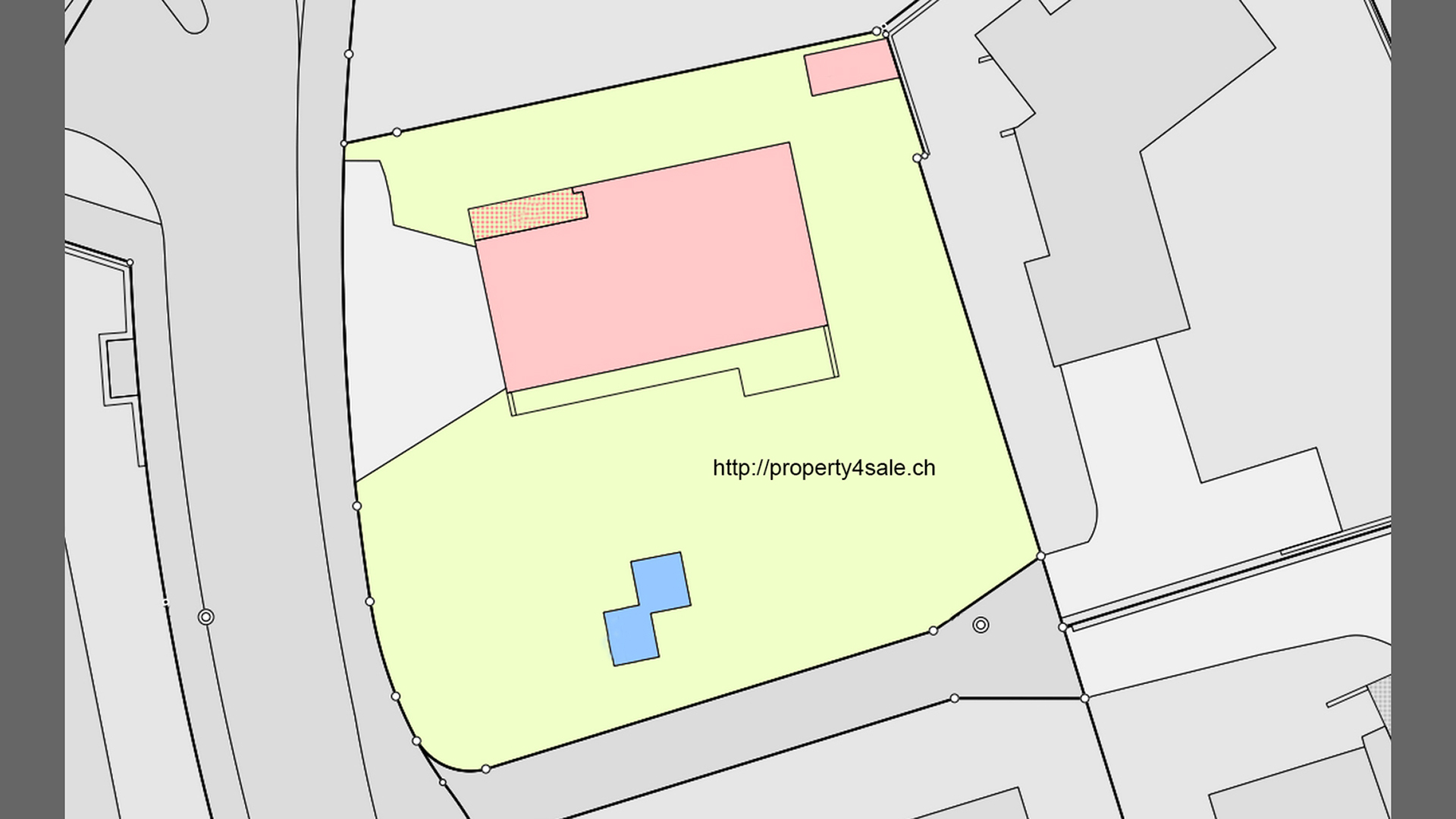
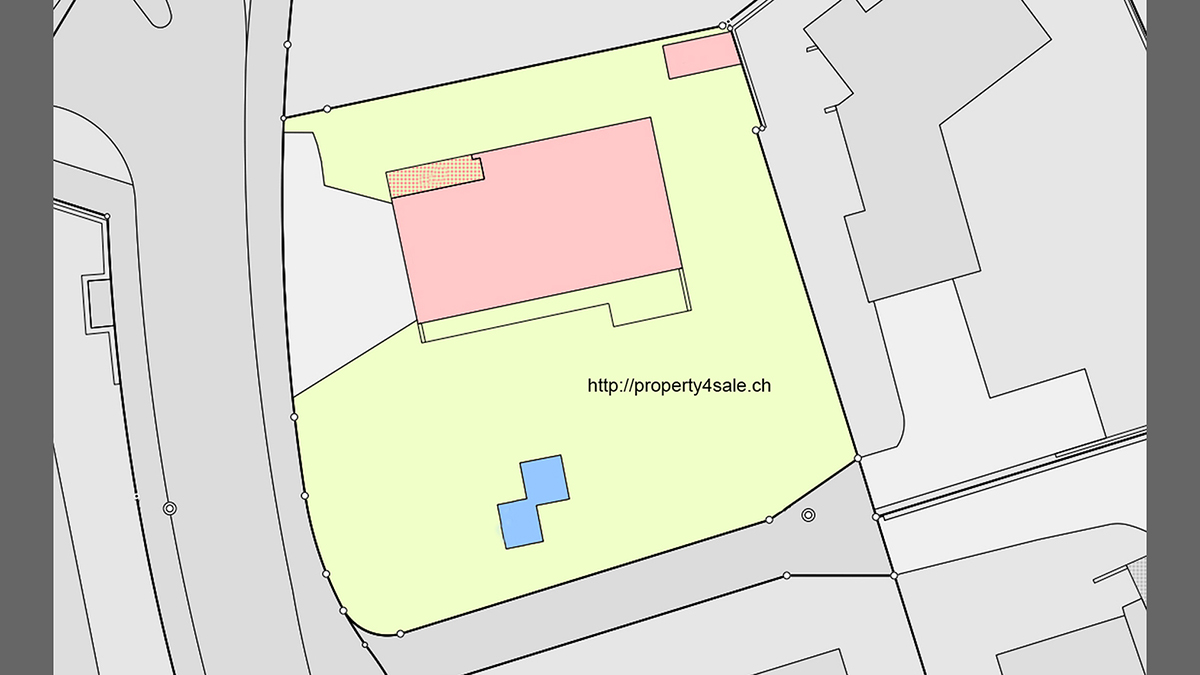
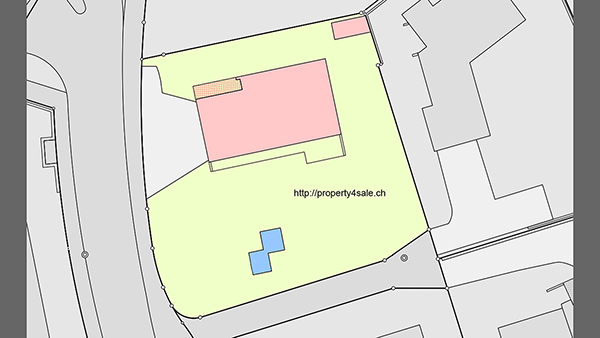
House and Garden seen from the South East
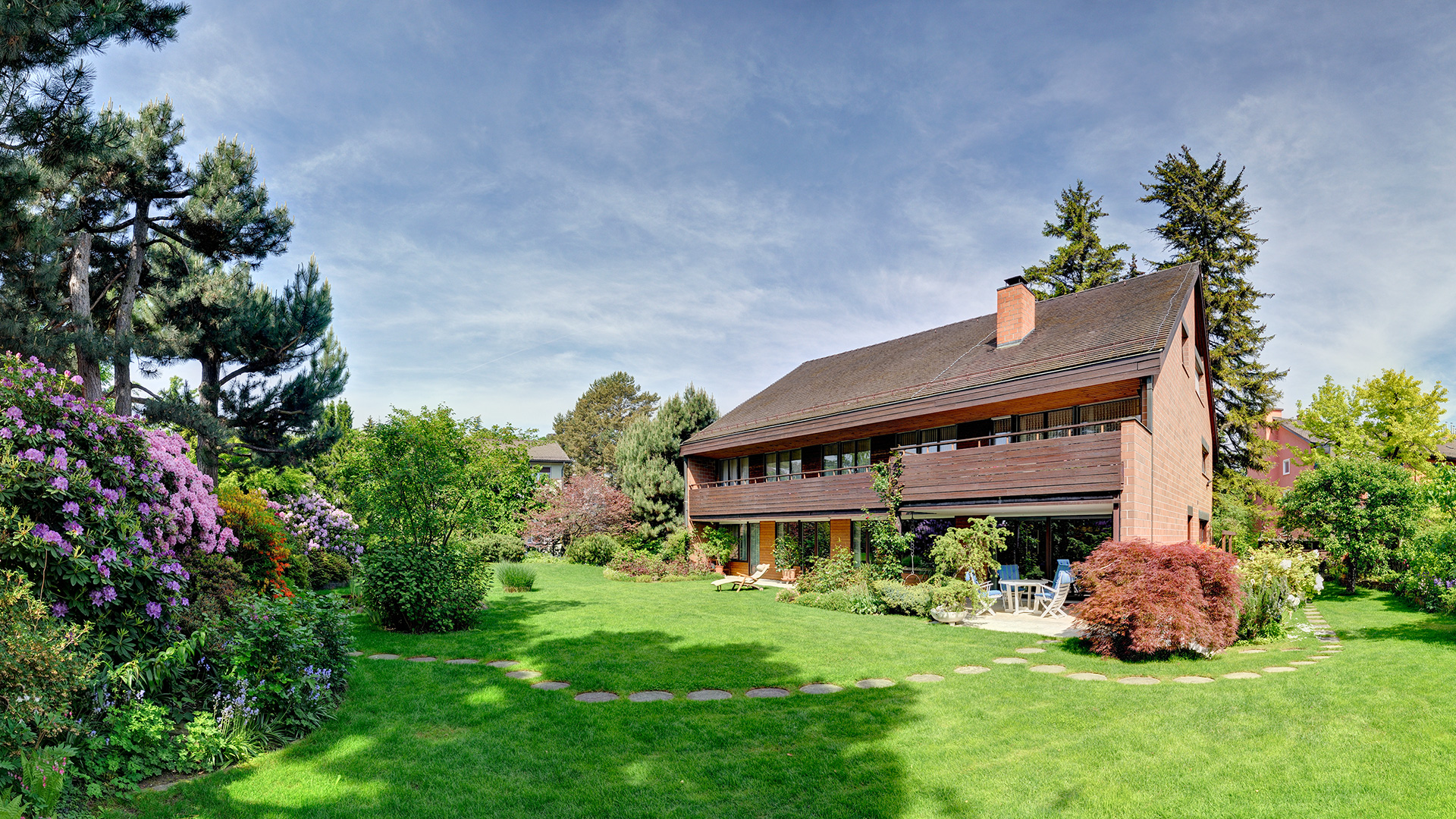
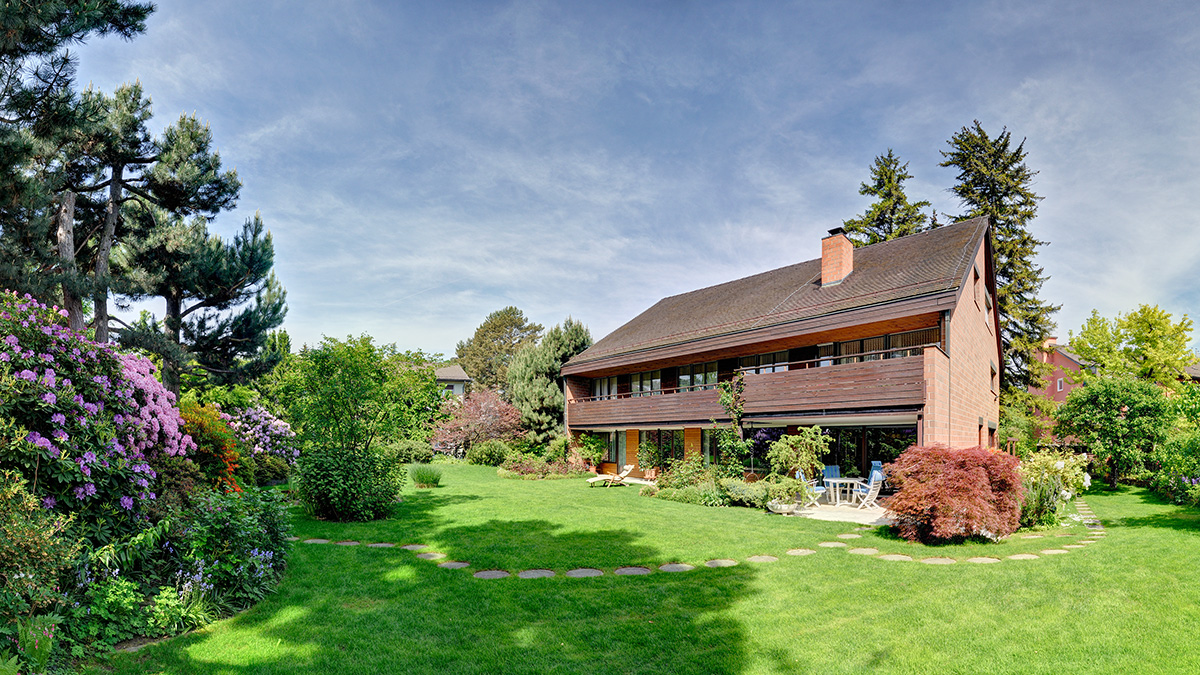
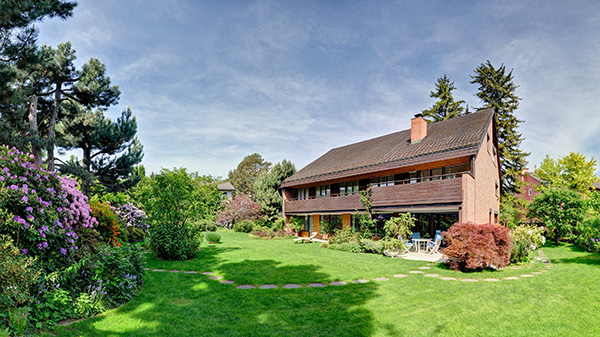
Garden view from balcony on the upper floor
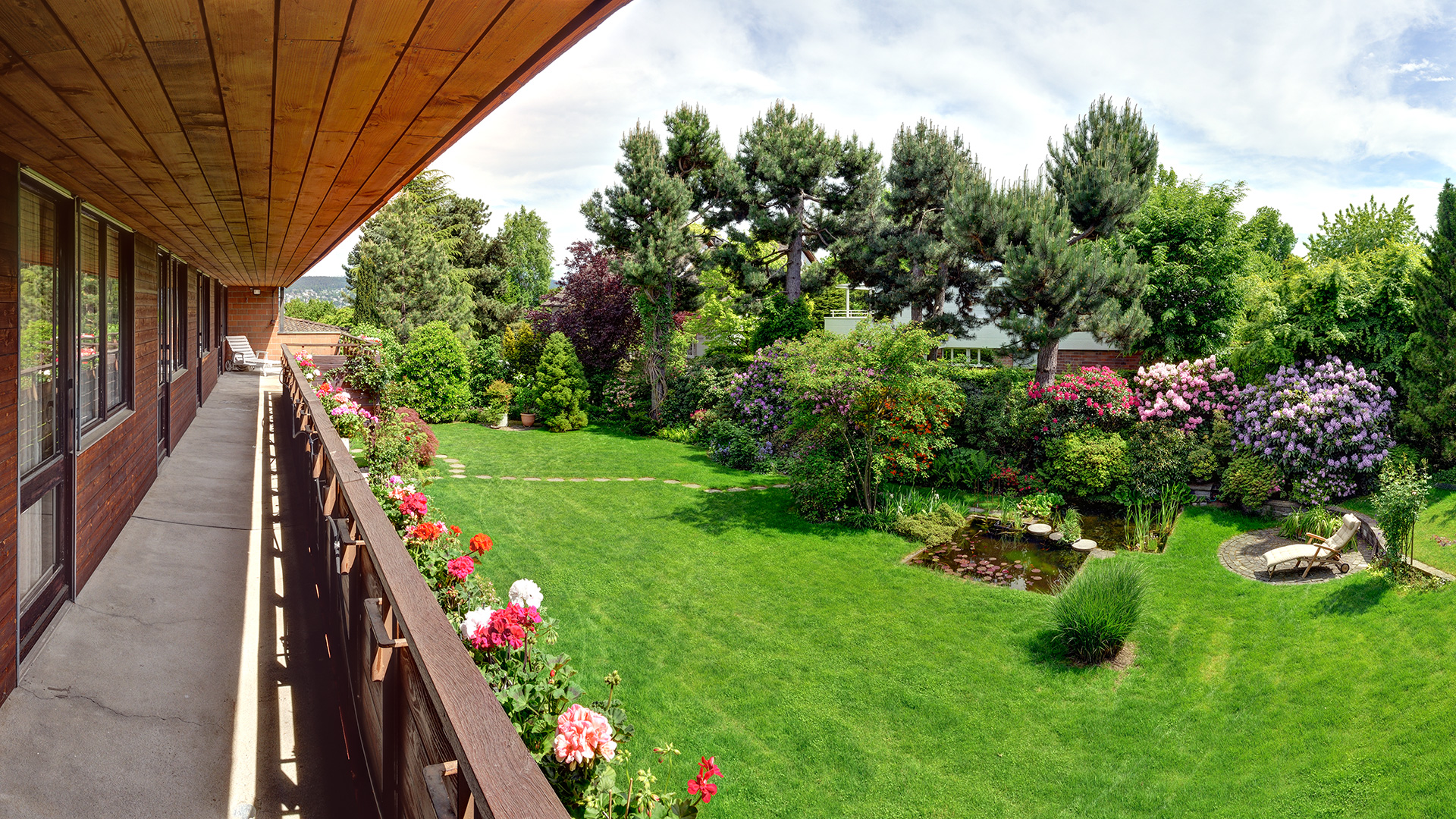
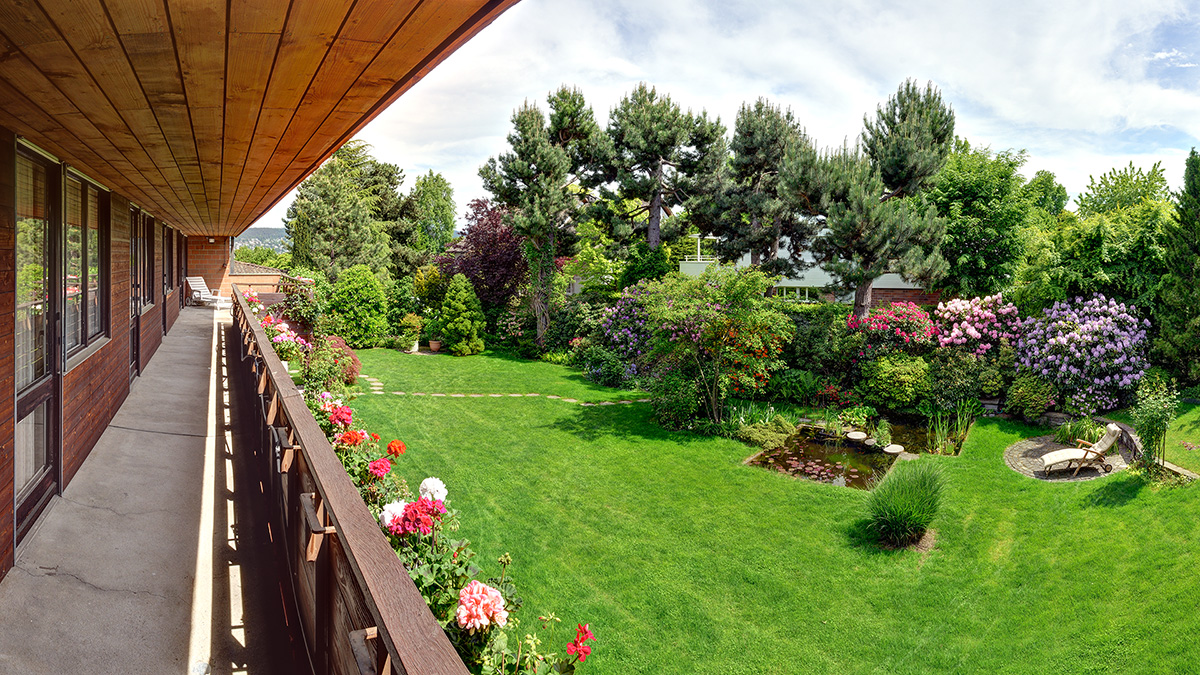
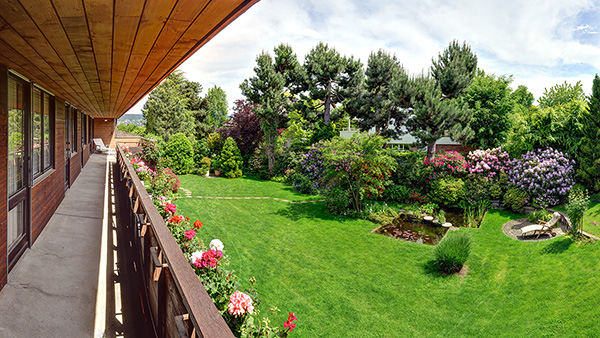
-
版本为中国 /
Offer by seller
Single-family residence for sale. Built by owner
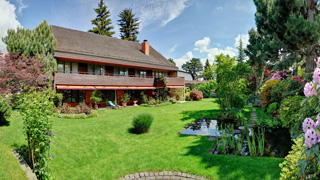
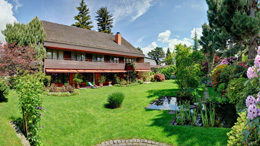
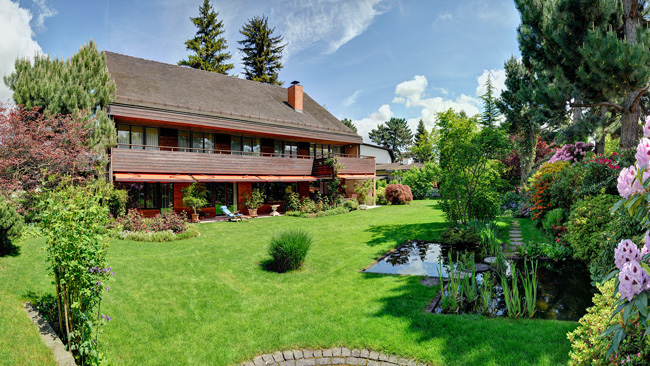
Building and structure relevant data
(Data without guarantee for accuracy. Measurements on building have validity only.)| Location class (GIS.ZH.CH 2013) | 2 | |
| Zone (Building and zoning regulations Ruschlikon) | W2B | |
| Land area | 13024 ft² | |
| Building Measurements | Lenght | 61.0 ft |
| Width | 39 ft | |
| Height | 44 ft | |
| Base Area | 2378 ft² | |
| Cubature, Volume | 84154 ft³ | |
| Floor space surface index | 6609 ft² (for Height > 5.57 ft) | |
| Amount of floor levels | 4 (UG, EG, OG, DG) | |
| Basement (UG) | Surface | 1808 ft² |
| Height | 7.67 ft | |
| enclosed space | 13878 ft³ | |
| Ground floor (EG) | Surface | 1711 ft² |
| Height | 8.39 ft | |
| enclosed space | 14373 ft³ | |
| Upper floor (OG) | Surface | 1700 ft² |
| Height | 7.87 ft | |
| enclosed space | 13384 ft³ | |
| Top floor (DG) (with an Attic) | Surface | 1388 ft² (for Height > 5.57 ft) |
| Height | 7.87 ft | |
| enclosed space | 10912 ft³ | |
| Living quarters | 4 on the ground floor | |
| Bedrooms | 7 in upper floors | |
| Bath rooms | 4 | |
| Toilets | 5 (3 separate, 2 in Bathrooms) | |
| Function / Utility rooms | 5, covering 1291.7 ft² | |
| Garage | 323 ft², heated, for 2 cars | |
| Outdoor Parking | 860 ft² for 4 cars | |
| Solid surface area | 1130.21 ft² | |
| Walkway | 43.06 ft² | |
| Garden area | 9623 ft² | |
| Pond | 150.69 ft² | |
| Terrace / Patio | 452 ft², covered 366 ft² | |
| Balcony | 107 ft², fully covered | |
| 366 ft², partially covered: 258 ft² | ||
| Seating areas in garden | 3x each approx. 75 ft² | |
| Lawn | 4843 ft² | |
| Equipment shed | 130 ft² | |
-
版本为中国 /
Property Description
Detached single-family residence (SFR) with 11 rooms for sale
Community of Rüschlikon, land registry number. 3957
Zone [1] : W2B, ÜZ 20%, ES II, Land utilization AZ: 15%, detached house (see footnote below)
Land Area : 13024 ft² (1210 m²), building Volume : 84154 ft³ (2383 m³)
Year built: 1961
The location of the property is very good. The center of the village and the train station are within 550 yards (500 m) walking distance, and the bus stop #165 is located 110 yards (100 m) away. Bahnhofstrasse lies southwest of the property and is in the immediate vicinity. Despite its proximity, the property is in a quiet location. The nearby northbound train and bus system have practically no impact on the noise and emission level of the area as well, and hence they do not interfere with the overall residential comfort. The flat landscaped garden with a pond in the south and east of the plot ensures a pleasant atmosphere.
Construction and maintenance
The building is of excellent building quality. The facades are composed of double brick layers made up of raw clinker. The foundation and basement consist of concrete masonry, likewise the ceilings in the 2 floors above. The ceiling of the top floor (= attic floor) is made of wood. The gabled roof is covered with tiles.
The maintenance of this building is very good.
The beautiful garden is on the same level as the ground floor and provides a nice view to the south.
The ornamental garden pond, groups of longstanding trees and rhodedendron surround the land to the south against a private access road.
According to the local building and zoning regulation, the property has not been fully exploited.
There is no entry in register of contaminated sites.
Floor plans and interior fittings
This house is very well planned and features many thoughtful details listed briefly as follows:
Basement (1808 ft²)
Garage : (323 ft²) automatic garage door, flat driveway, heated, space for 2 cars. Exclusive area (312 ft²) for 2 heating oil tanks with a capacity of 3830 Gallons (14500 liters). On average lasting 2.5 years for heating.
Parking Area : 861 ft² paved parking space for up to 4 cars
Heating : (150 ft²) total renovation in 2013, combined oil and electric central heating system 29KW, (provisions in place for an extension to a solar panel system), orifice.
Assembly and Craft Room (376.7 ft²) is merged with the Drying and Laundry Room (226 ft²), with stairs leading up to the garden.
Air Raid Shelter (aka Bunker or Panic room) is divided into the storage cellar (107.6 ft²) and a rustically styled wine cellar (161.4 ft²) like a "Carnotzet" for sampling and storing wine.
Ground floor (1711 ft²)
Spacious forecourt (107.6 ft²) at Main Entrance. Hallway (323 ft²) with a caretaker room (Reduit) and separate toilet.
Large kitchen (323 ft²) with integrated dinette and entrance to the garden.
Living and Dining rooms (538 ft²) are divided by the fireplace. Both have large windows.
Sliding door made of glass provides access to large patio (terrace) and garden.
Game Room : (204 ft²). The partitioning towards the living room is done by cabinet fronts and a sliding door.
Studio : (204 ft²).
Rosewood parquet floors. Numerous built-in furniture in all rooms. Partially paneled ceilings in the living and dining rooms.
Stairwell
Leads from the Basement to the top floor with solid steps of oak wood.
Upper floor (1700 ft²)
Hallway (323 ft²) and balcony (107 ft²), four children's rooms (156 ft² each), Parents' room: (366 ft²), 2 bathrooms and toilet. For the children's rooms there are 2 bathrooms with toilet and shower plus a separate toilet. For the parents' rooms there is a dressing room (96 ft²) and a bathroom (107 ft²) with separate toilet, bidet and shower.
The balcony encompasses the children's and partents' rooms.
Top floor (1388 ft²)
Two rooms with lake view, a separate bathroom with toilet and two storage rooms without windows (323 ft² / 107.6 ft²).
Large studio heated (700 ft²) with paneled walls and ceiling. An enclosed wooden staircase leads up to the attic.
General
The partition walls of each room in the upper floors are bricked. Everywhere are built-in cabinets. The free standing furnture are limited mostly to beds, seating and tables.
Building surroundings
The surroundings consist of a lovingly maintained flat lawn, with plenty of plants, hedges, shrubs, and trees. A pond in the garden enriches the property. The surrounding presents itself in excellent condition. Pathways are laid with cobblestones and the large parking space is paved.
Overall condition / general impression
The building is in superb condition. Apart from investments for general refreshing and painting of walls and ceilings it is advisable to modernize the kitchen and bathroom areas.
The maximum of allowed utilization of the building has not been exhausted.
[1]
The value of the term Überbauungsziffer (ÜZ) represents the coefficient of occupation
and is measured by the ratio of the built footprint to the terrain’s surface. For example: the building surface in m² / property surface in m².
The value of the term Ausnutzungsziffer (AZ) represents the coefficient of utilisation
and is measured by the ratio of the total built floor area to the the terrain’s surface.
Impressions from inside the house
The Hallway on the ground floor
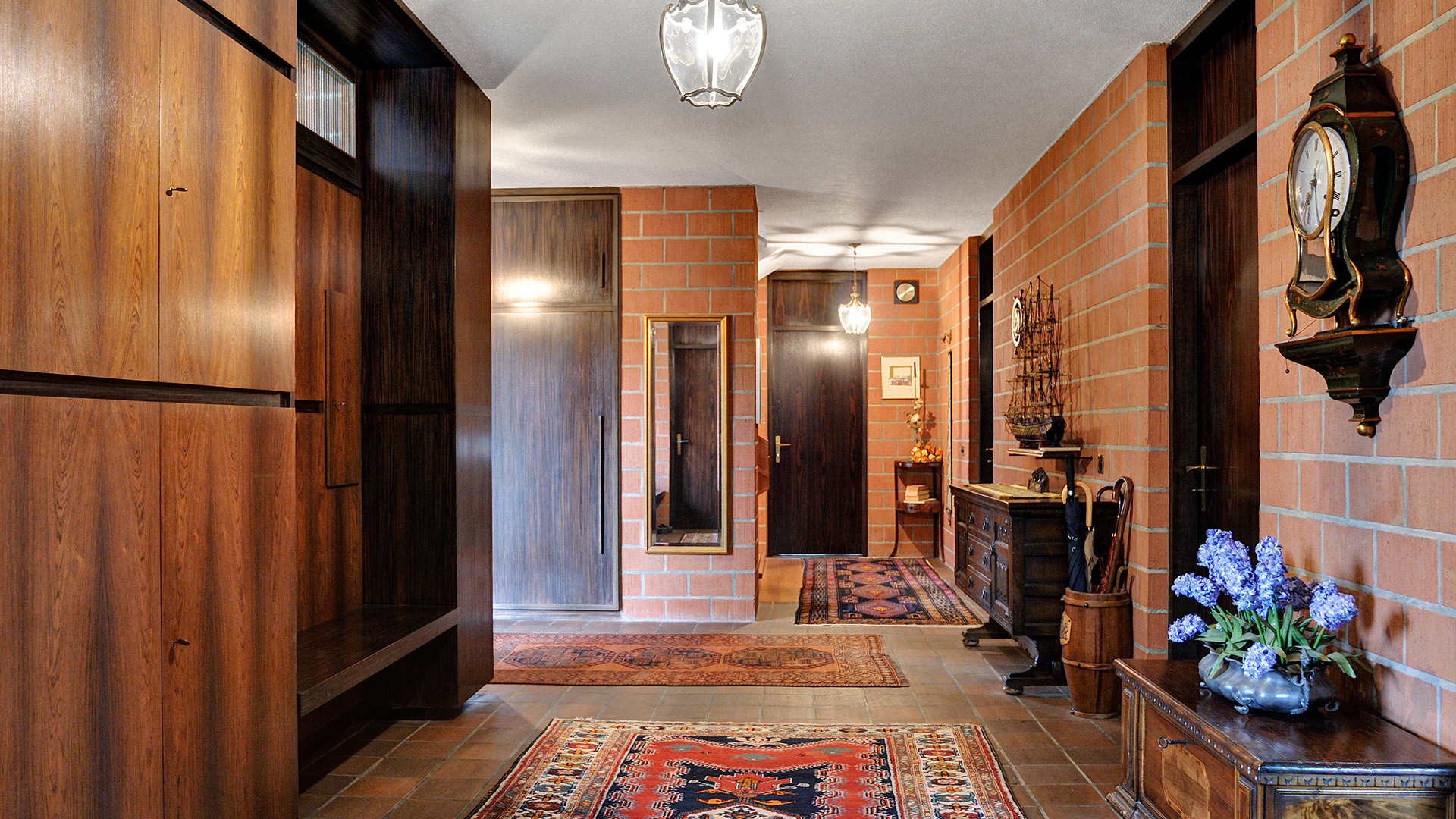
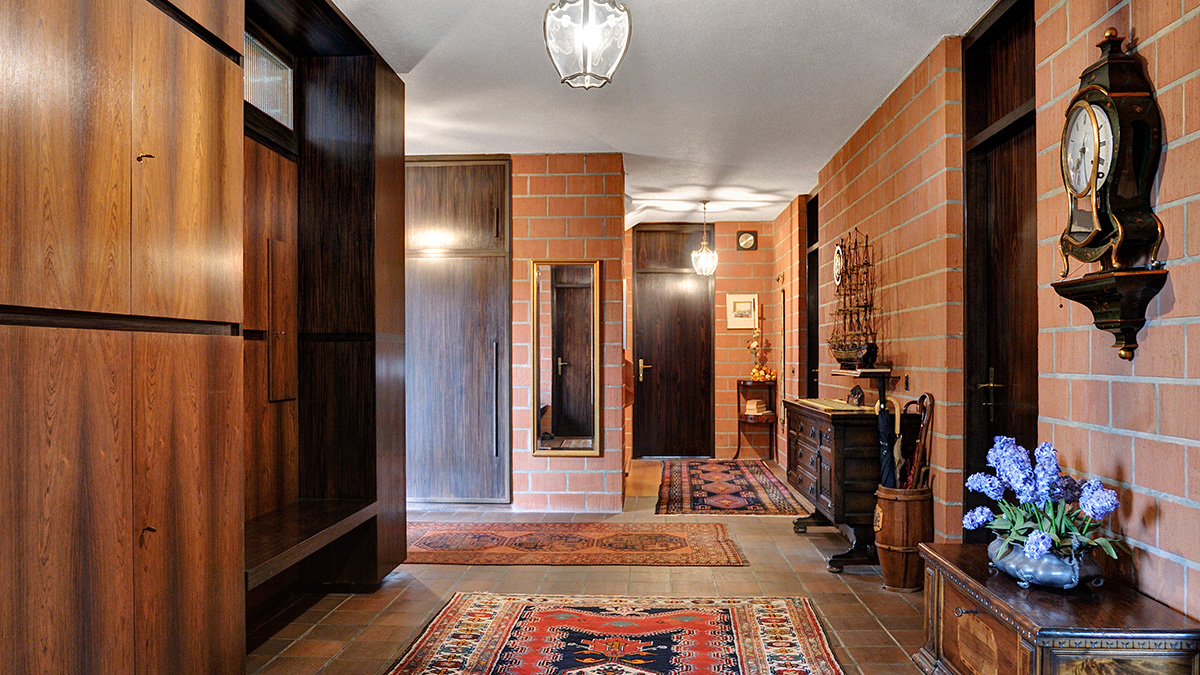
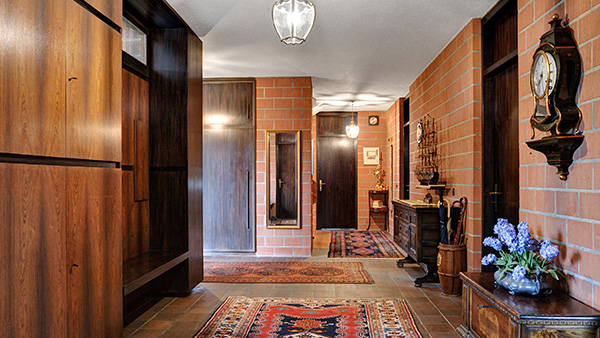
The chimney separates living room and dining room
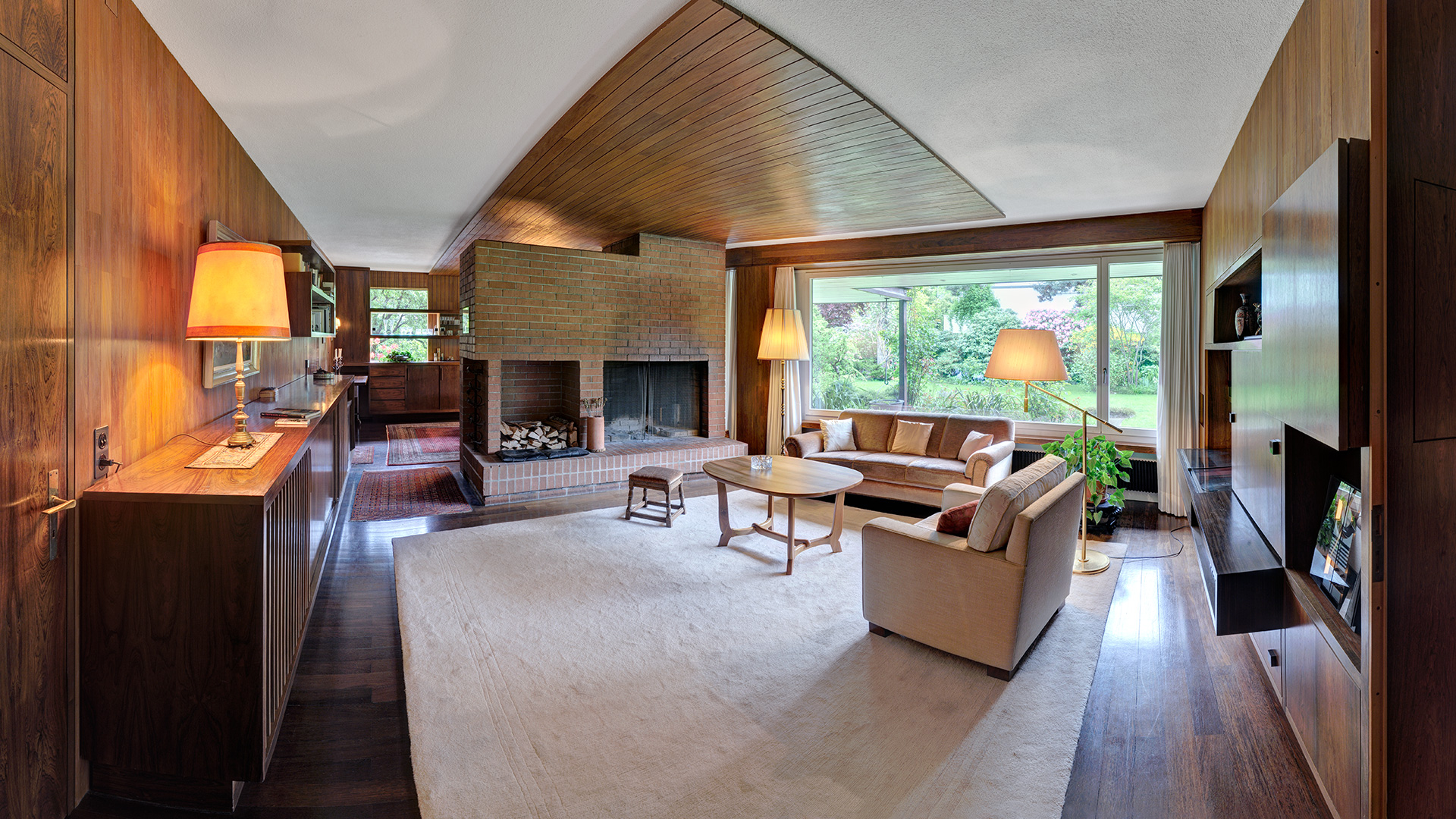
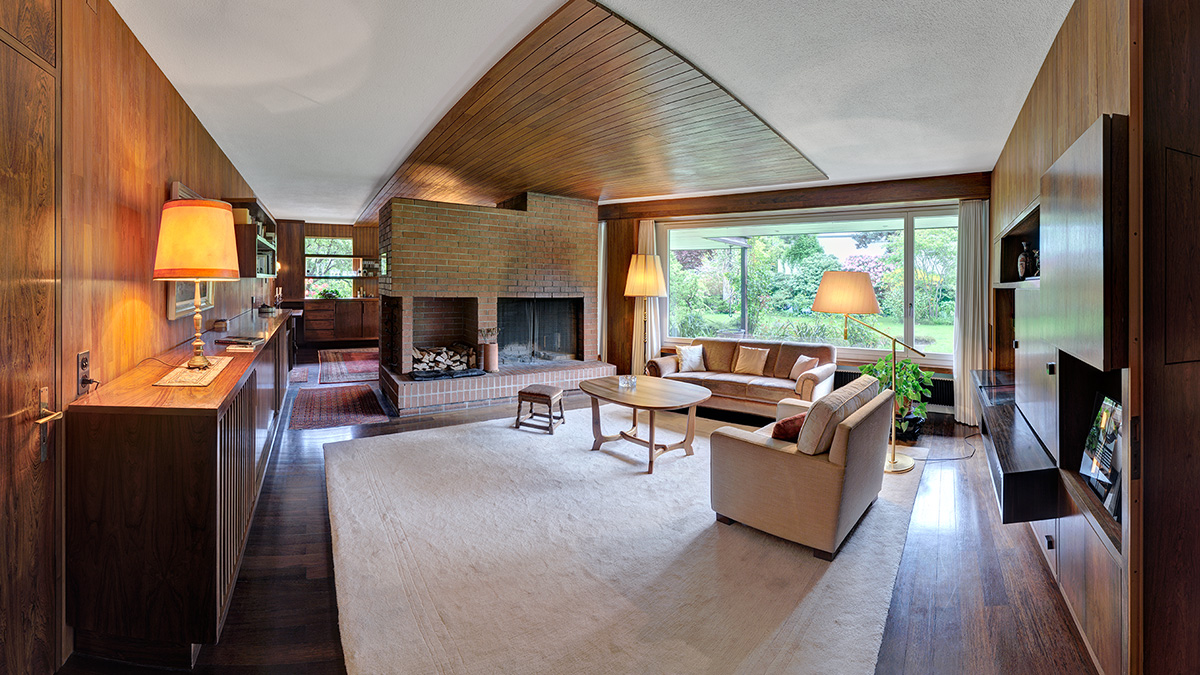
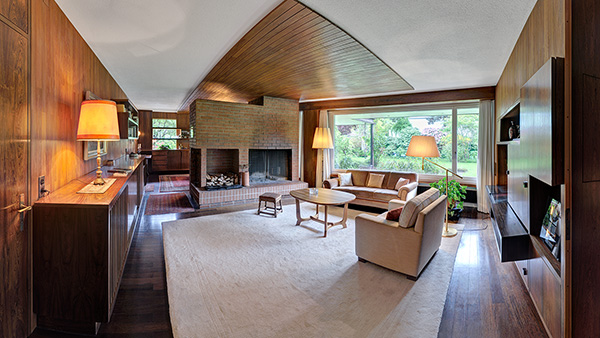
The game room and living room are separated by a sliding door and in addition by a built-in cabinet acting as a partition wall
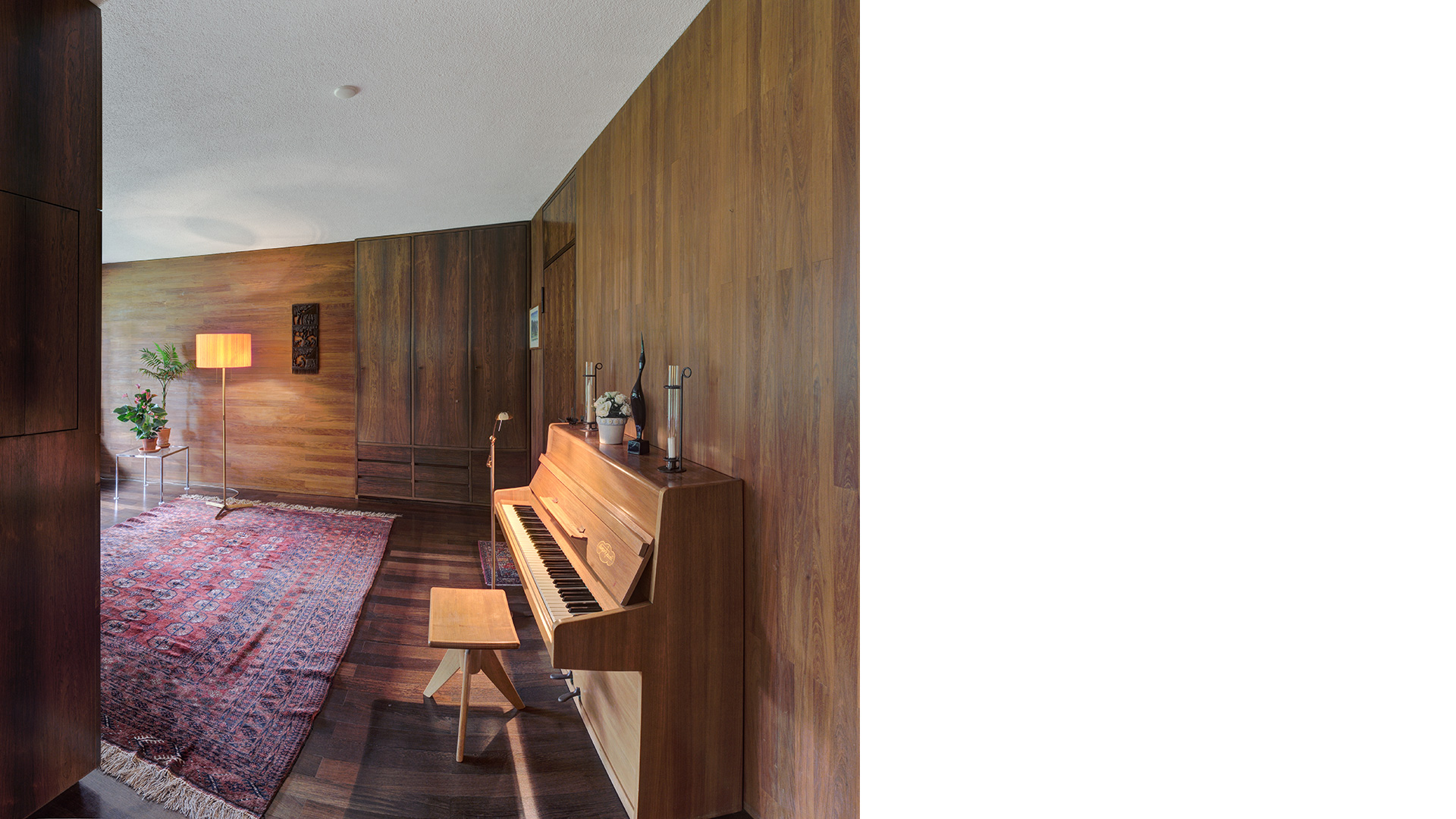
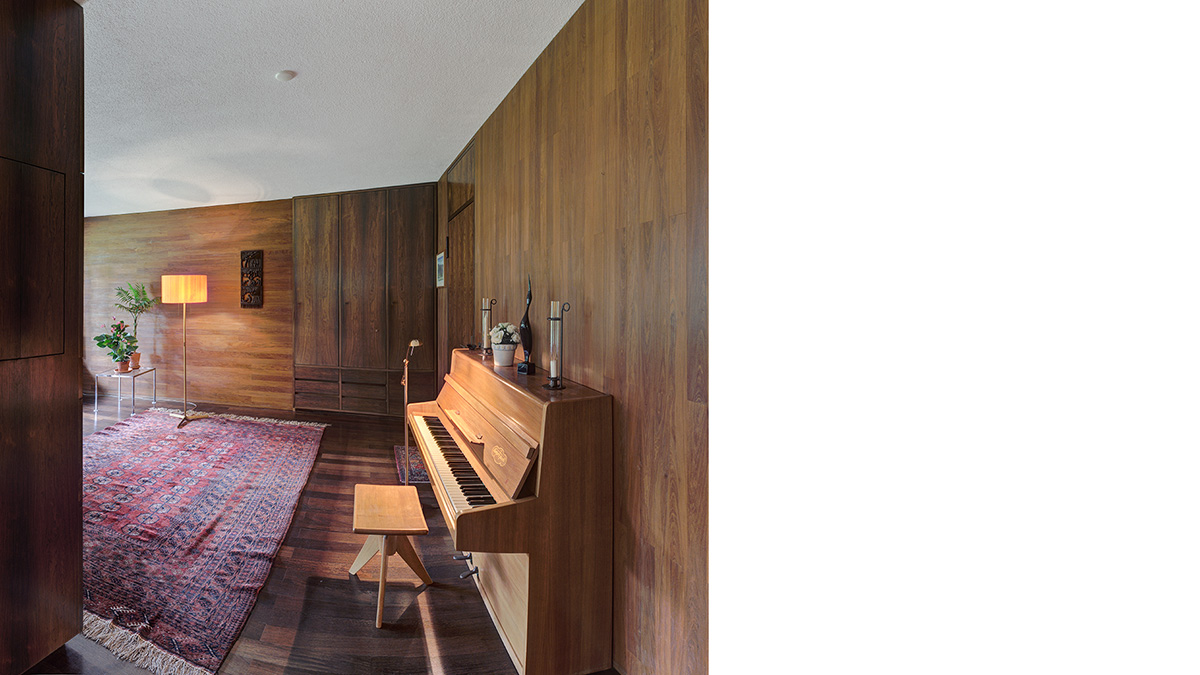
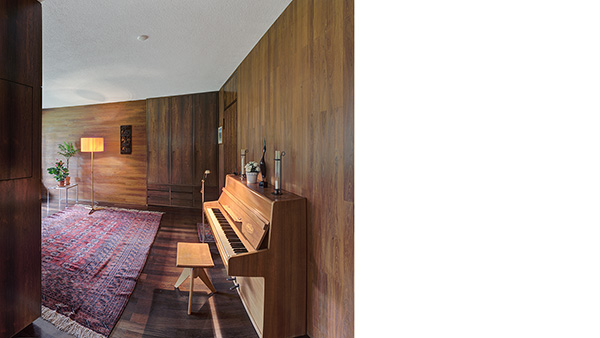
The dining room - a large sliding door provides access to the veranda and garden
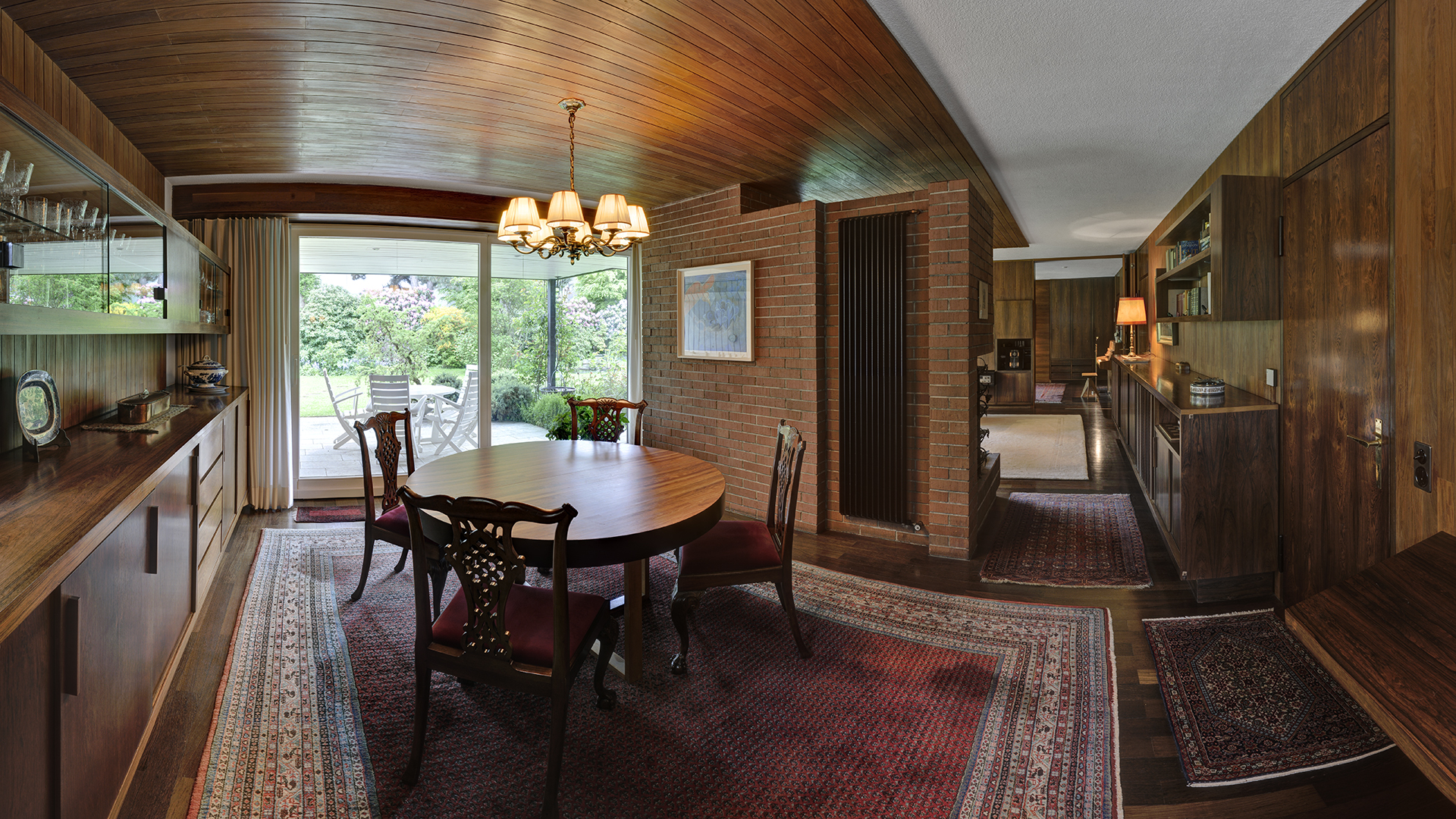
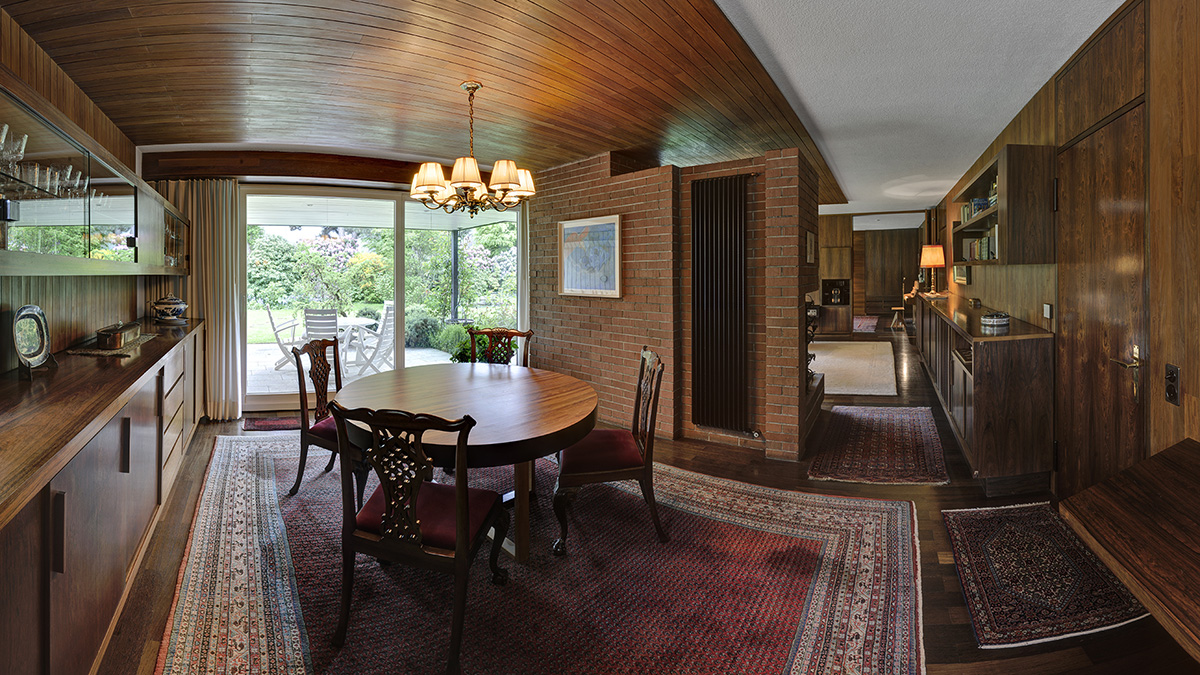
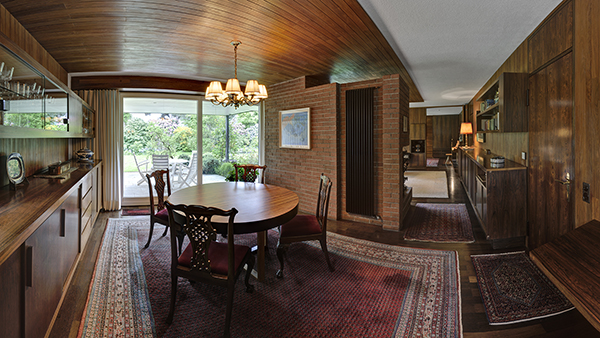
Kitchen with cooking island - great garden view and entrance
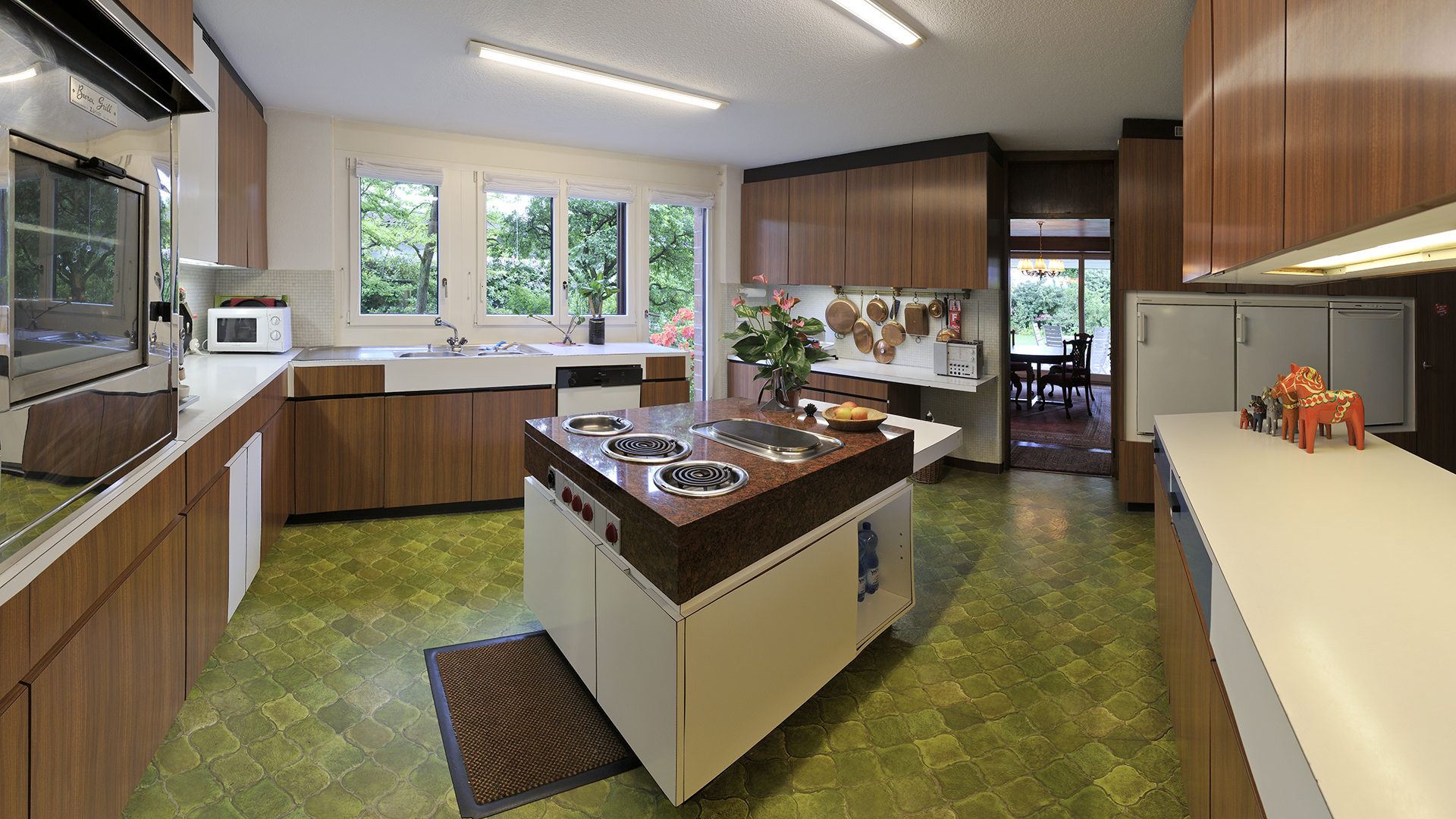
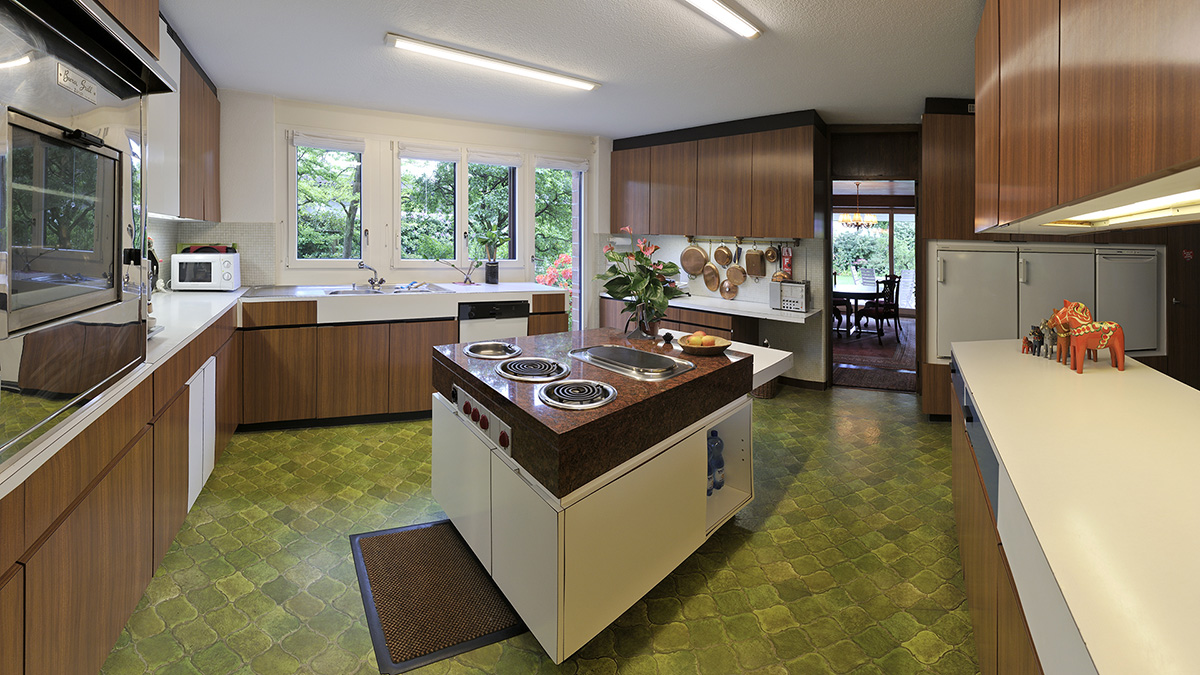
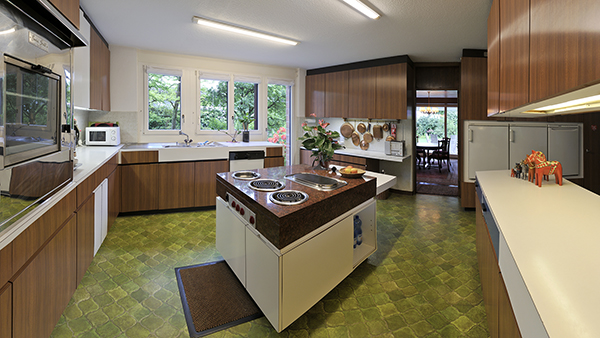
Kitchen & dinette viewed from garden entrance
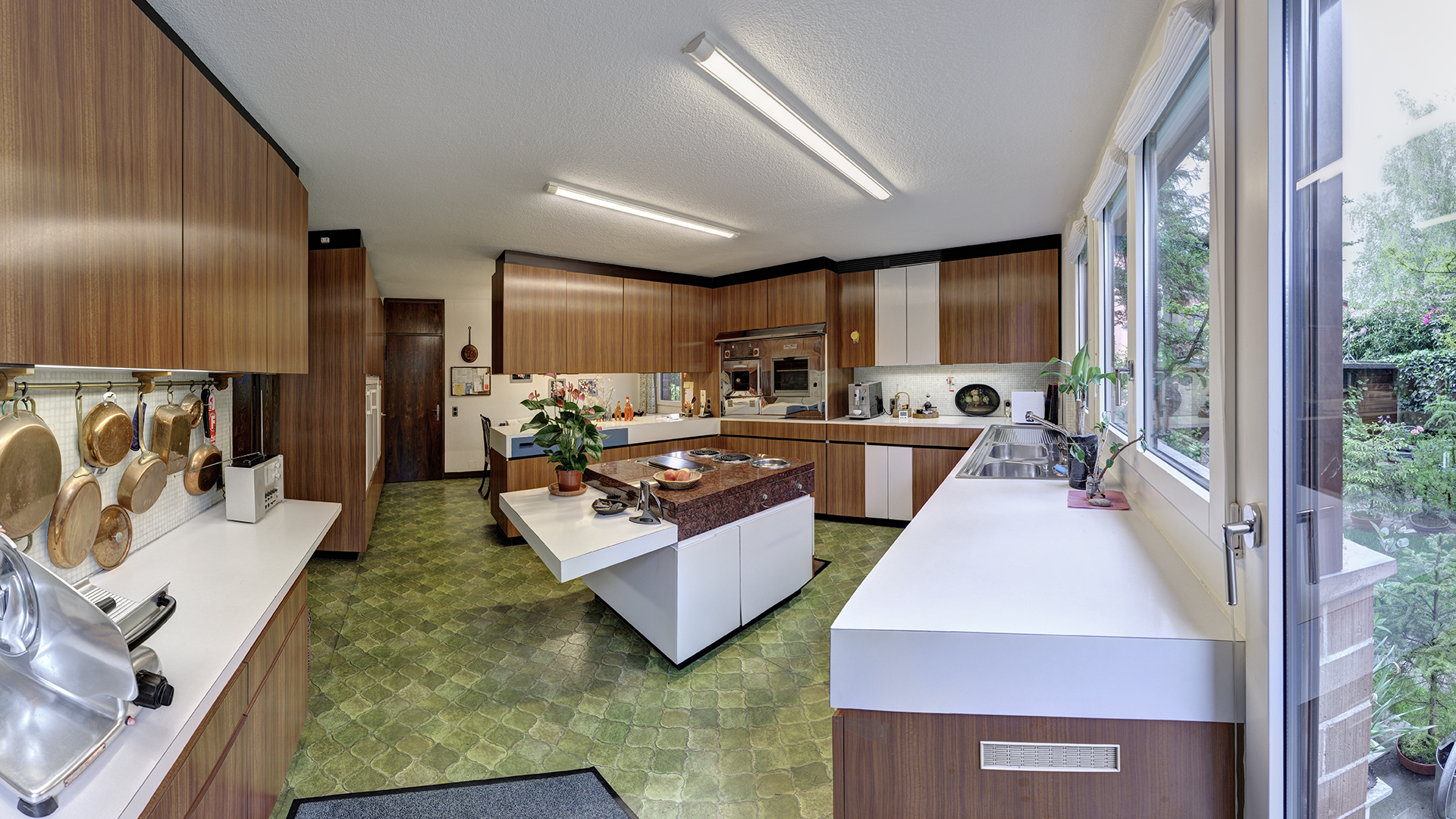
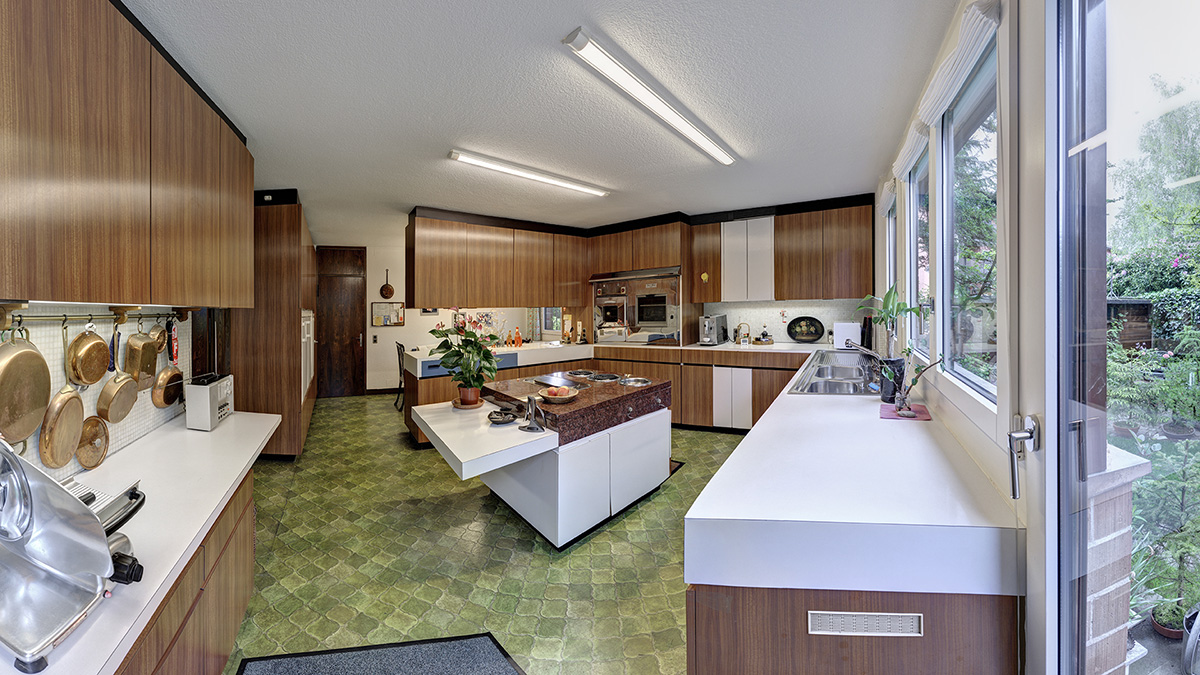
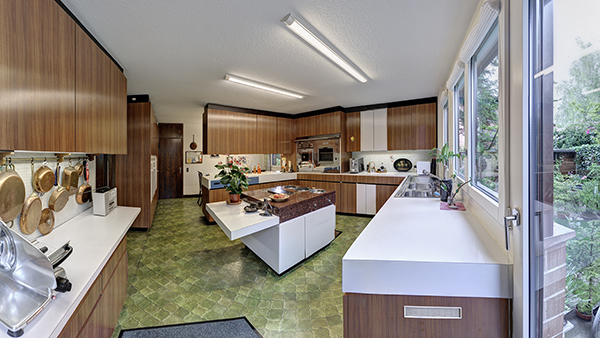
Dinette & Kitchen viewed from hallway entrance
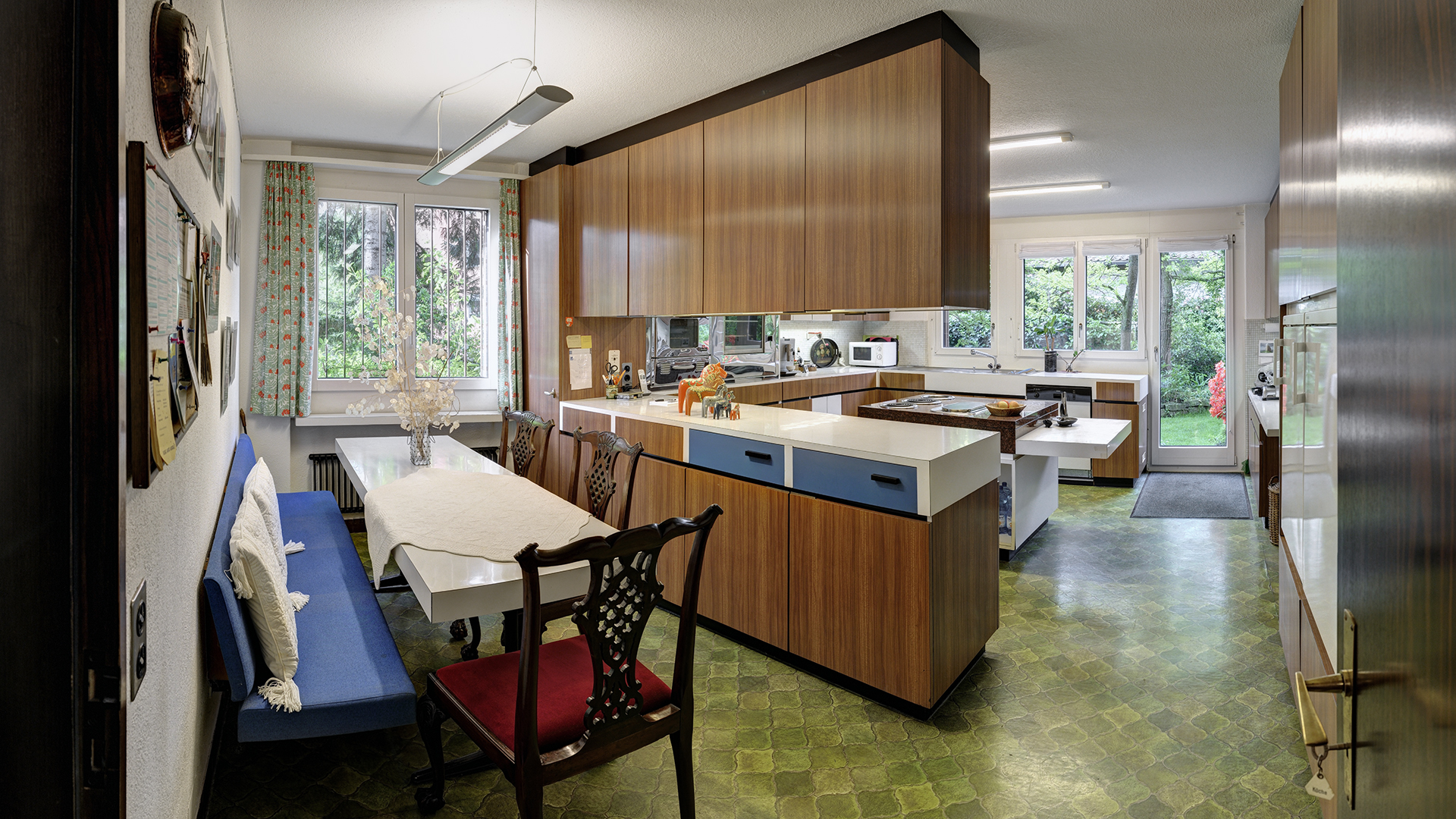
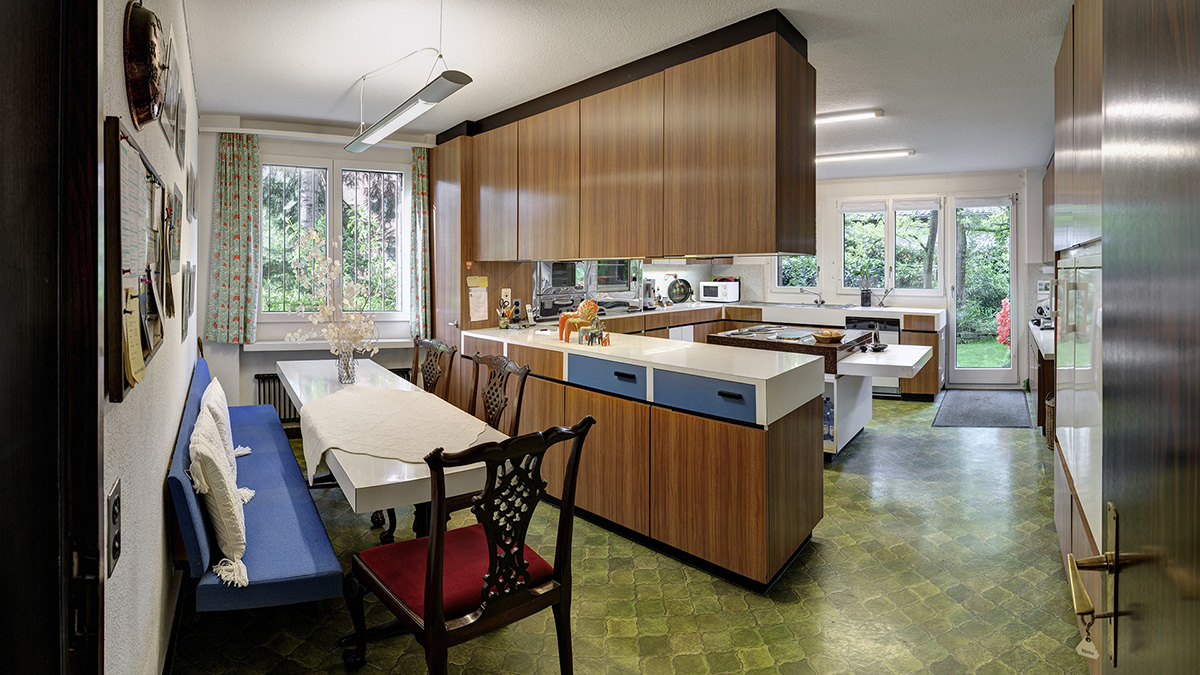
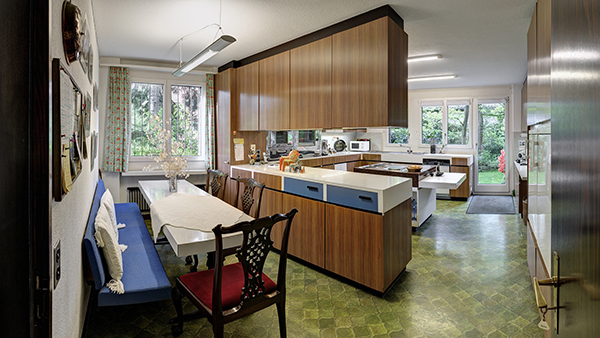
Hallway on the ground floor
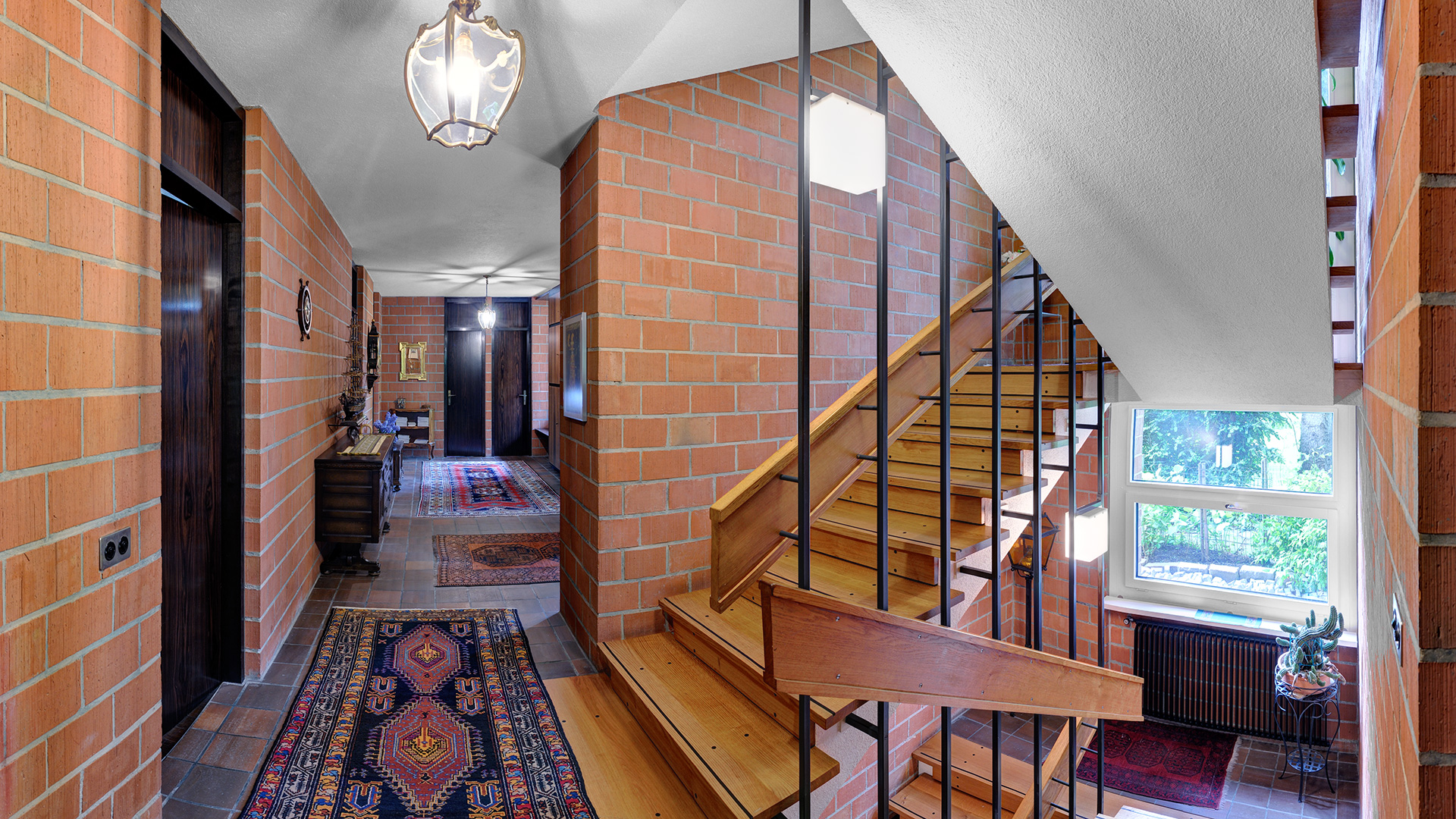
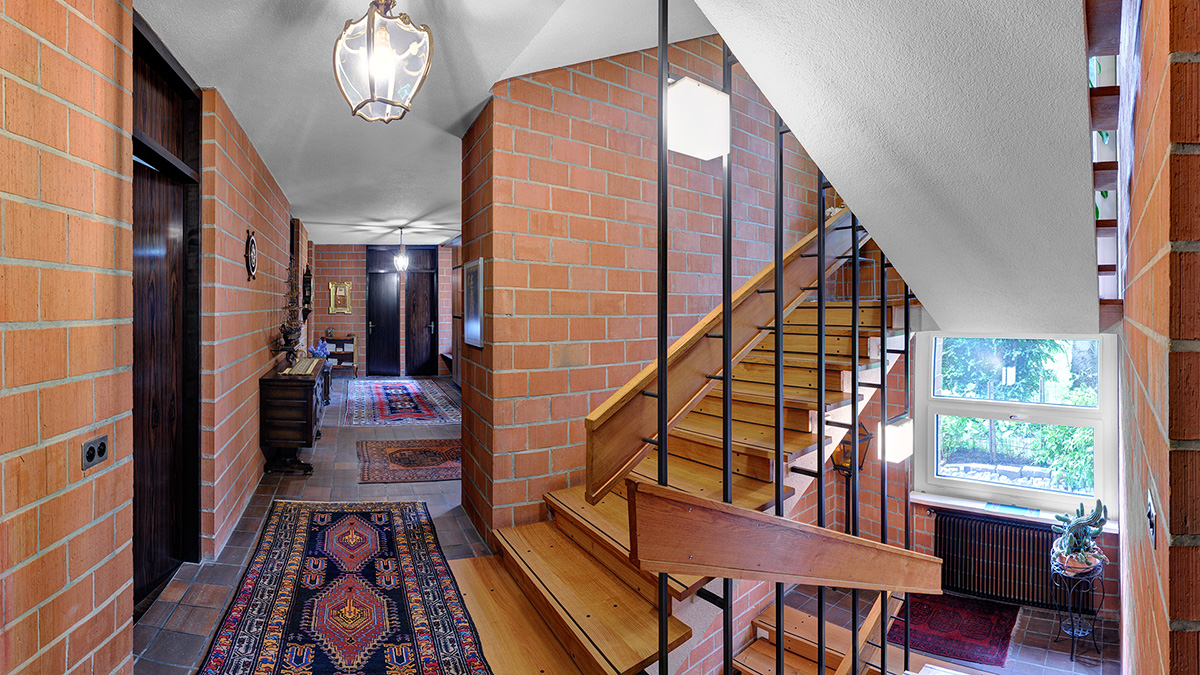
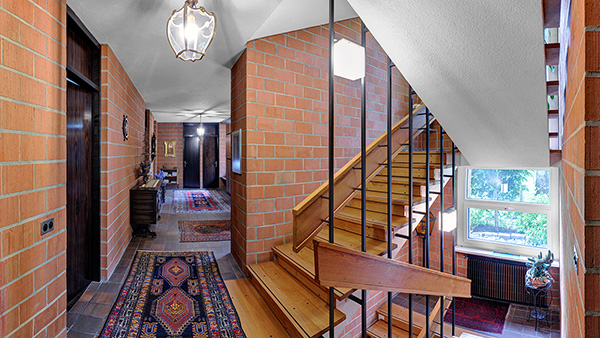
Hallway on the upper floor
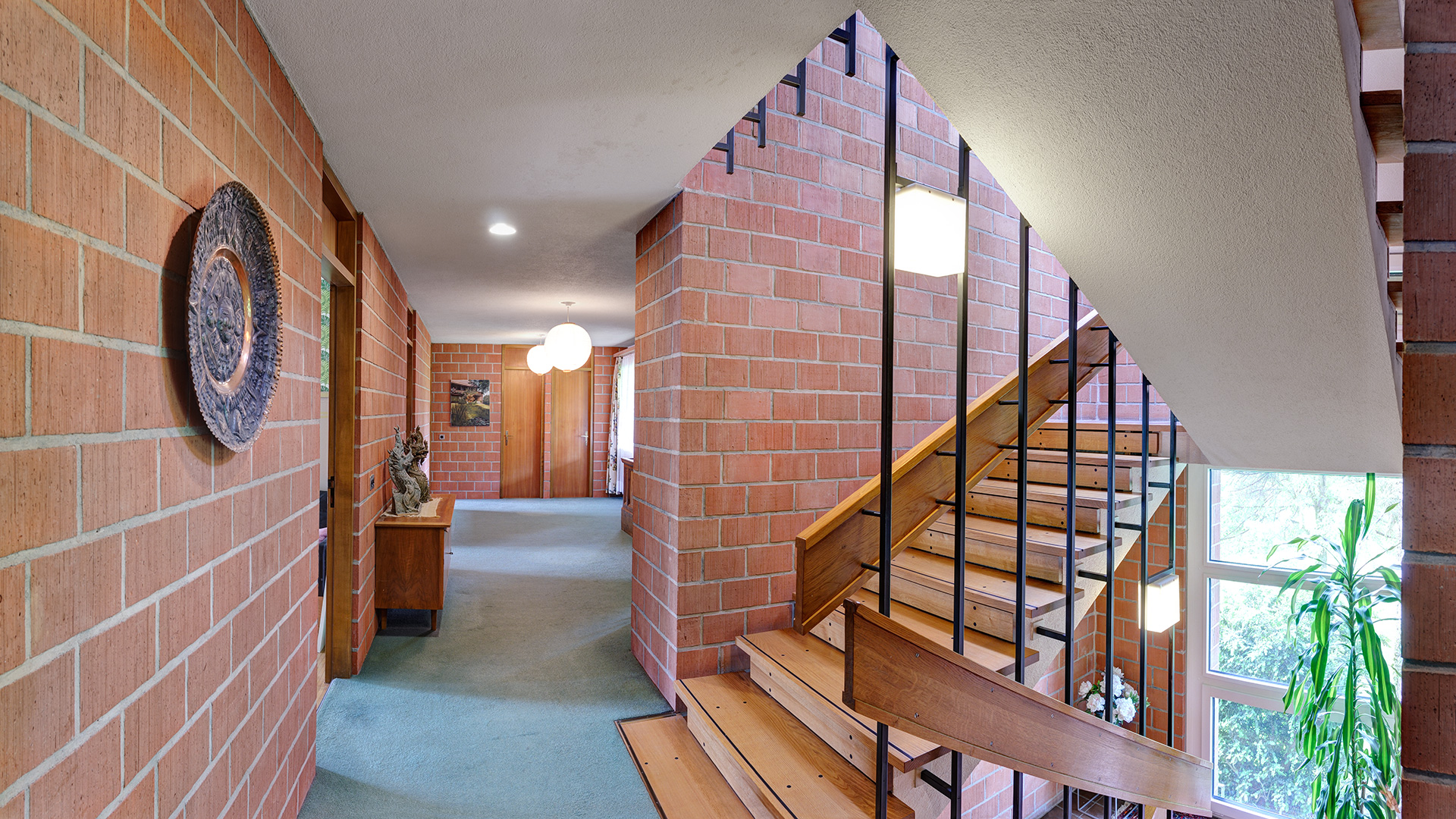
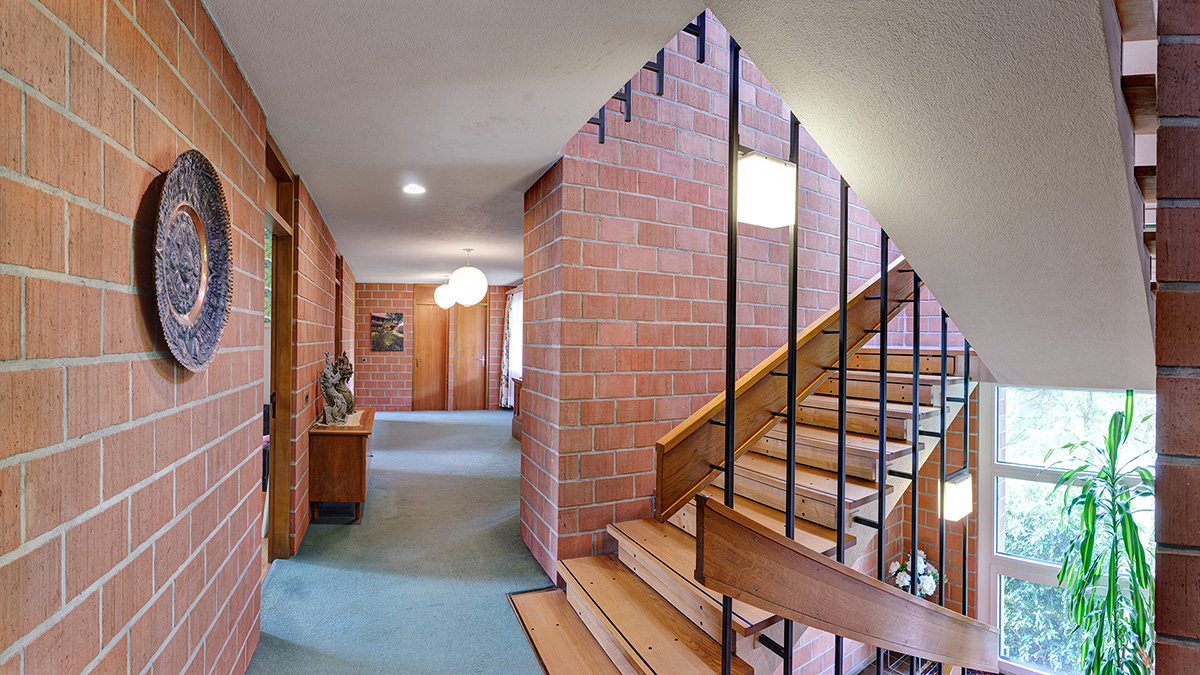
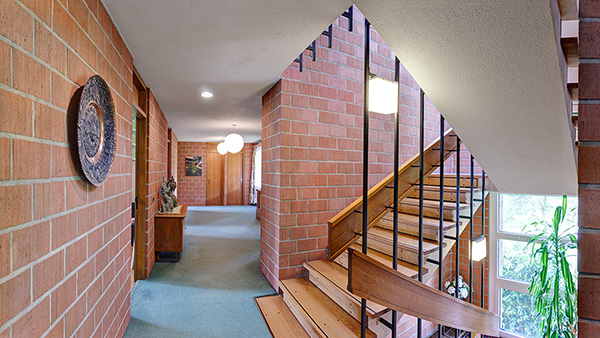
Bath room of Master Bedroom
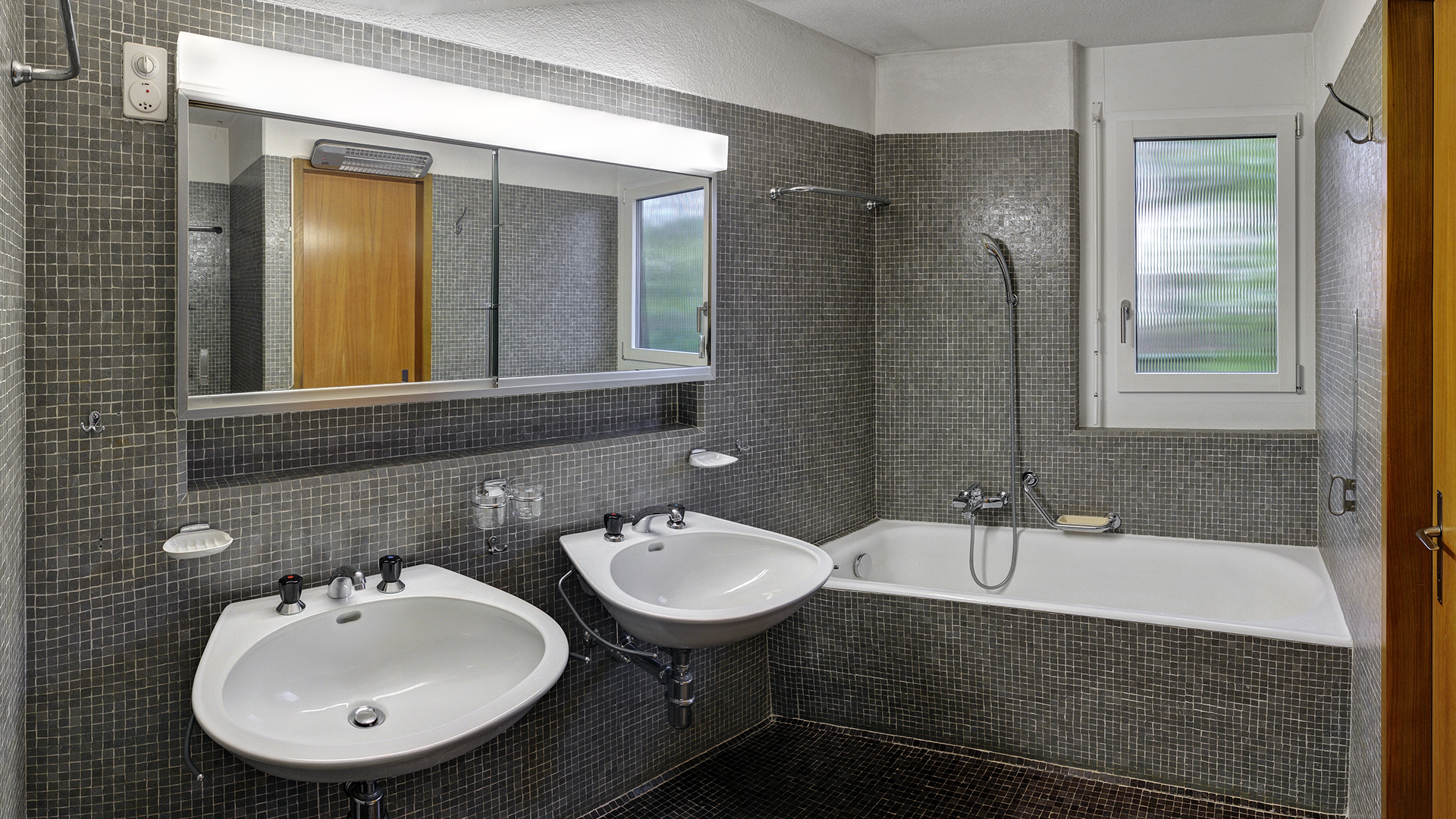
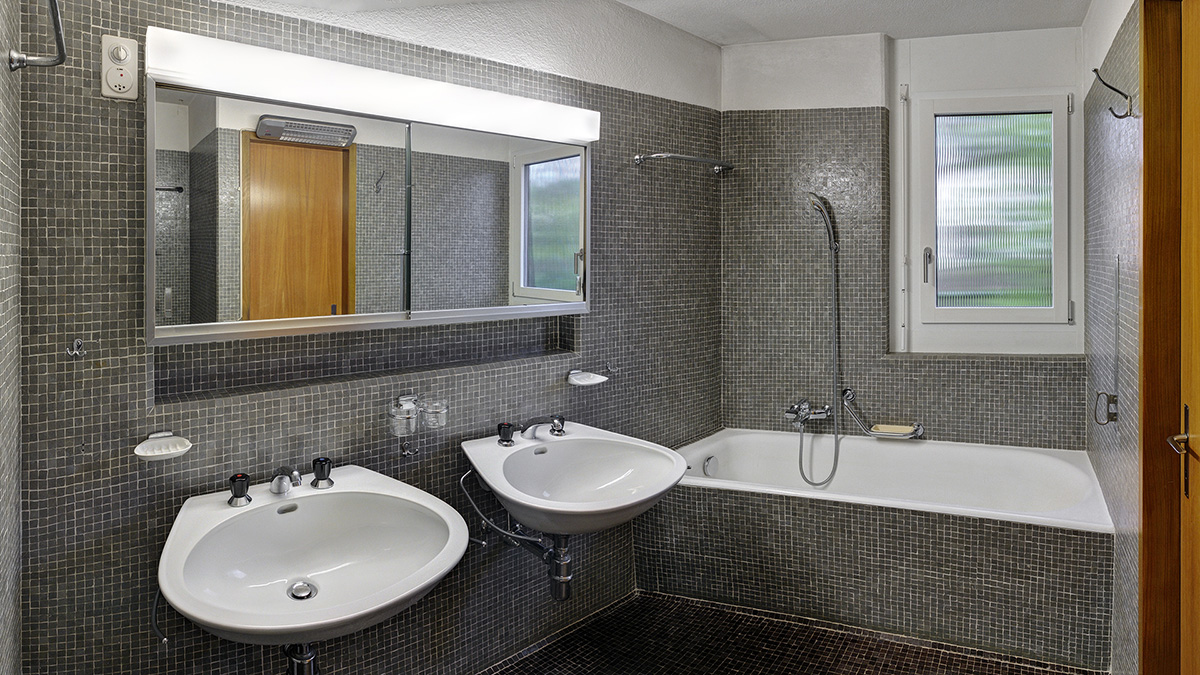
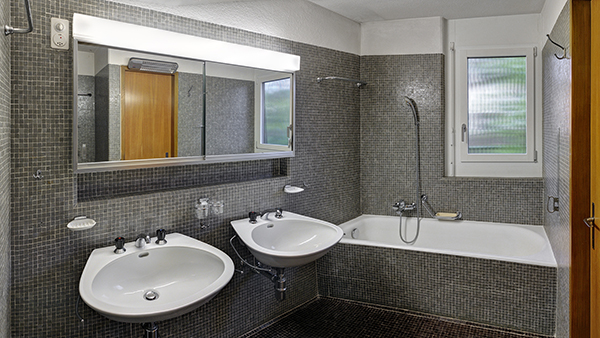
Garden view from the continuous balcony on the upper floor



-
版本为中国 /
Summary
A house to live in for generations, with a park like garden, centrally located in town
One rarely finds such dimensions in a central location: Situated only a short distance from the station and the town shops, this lovely jewel with 11 rooms and a plot of 13024 ft² (1210 m²) is nestled in tranquil lush green surroundings.
This wonderful single-family residence with a gabled roof was built in 1961 and is characterized by its timeless and beautiful appearance, which includes facades and walls in brick, as well as superb building quality.
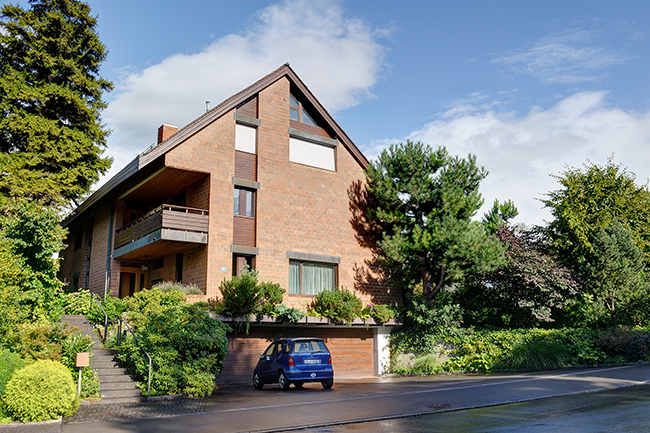
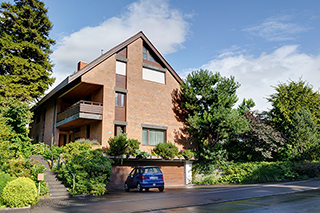
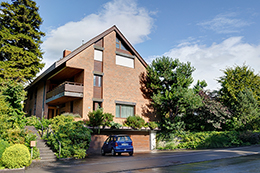 View of this 11-room single-family residence from the Bahnhofstrasse. The large courtyard provides parking space for 4 cars comfortably. Photo by: Hans Loepfe
in Ruschlikon, Switzerland
(Date: June 17th., 2016)
View of this 11-room single-family residence from the Bahnhofstrasse. The large courtyard provides parking space for 4 cars comfortably. Photo by: Hans Loepfe
in Ruschlikon, Switzerland
(Date: June 17th., 2016)
The park-like garden on the south and east side is lovingly decorated with a vast range of plants, a water lily pond and a surrounding of long-standing trees.
The large 3982 ft² (370 m²) living area offers plenty of space for several generations.
The ground floor hallway gives access to two large rooms for either working or sleeping, a bathroom with extra space for a washer and dryer, a large separate kitchen with entry to the garden, and a spacious living room and dining room, which is partitioned by a large brick fireplace.
The large window fronts offer access to the full-length Terrace and beautiful garden view.
The five rooms on the upper floor have direct access to the higherlevel Terrace. The spacious master bedroom consists of a separate fitting room and its own bathroom- two additional bathrooms are available near the hallway.
Two additional rooms with a bathroom, as well as a large studio 700 ft² (65 m²), can be found on the top floor, with a staircase that leads to the attic.
The large availability of space can be used in a versatile way and could be converted into apartments as well.
This well-maintained property is a worthy investment, considering that the location is much sought after and is less than 20 minutes away from the city, and it is centrally located in one of the Zurich lake communities with the lowest taxes.
Scenes and flowers in the park
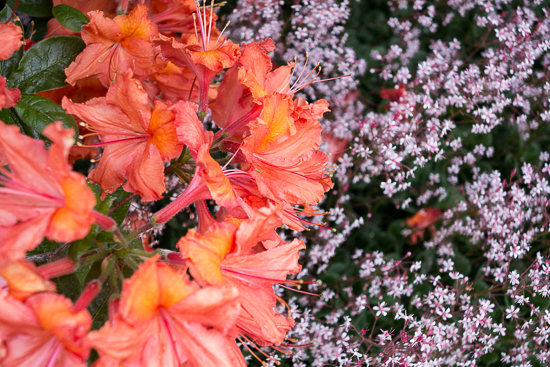 01 - Flowers & Garden Impression
01 - Flowers & Garden Impression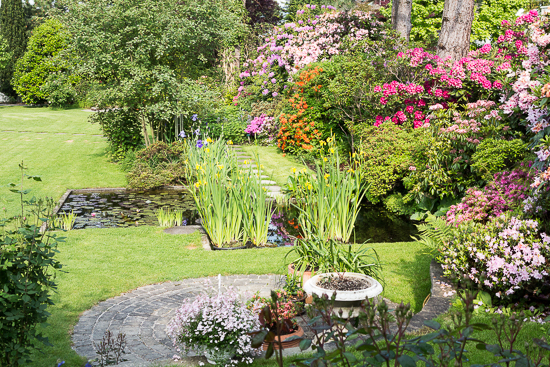 02
02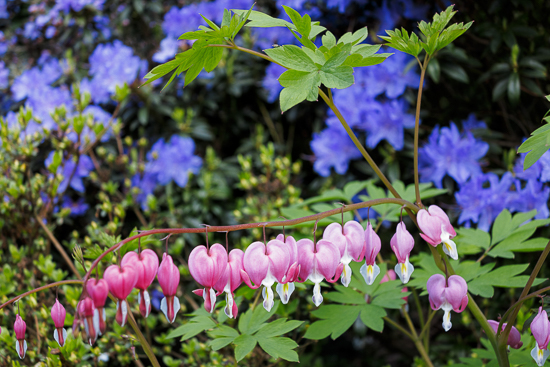 03
03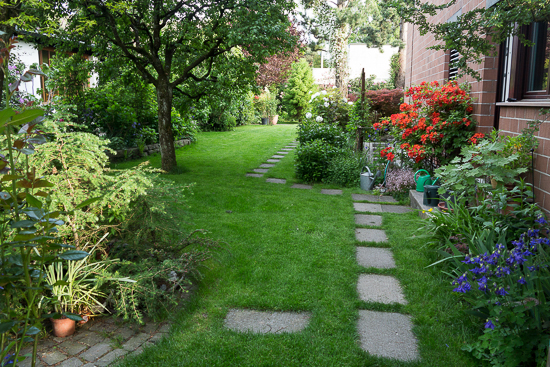 04
04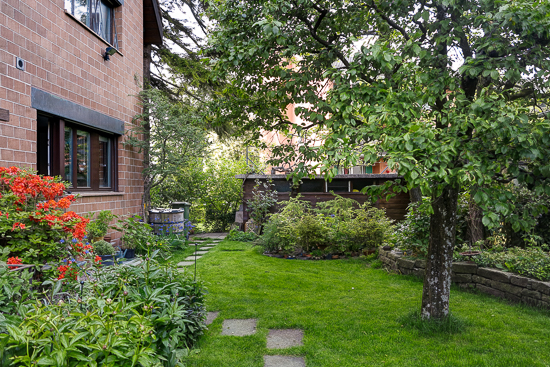 05
05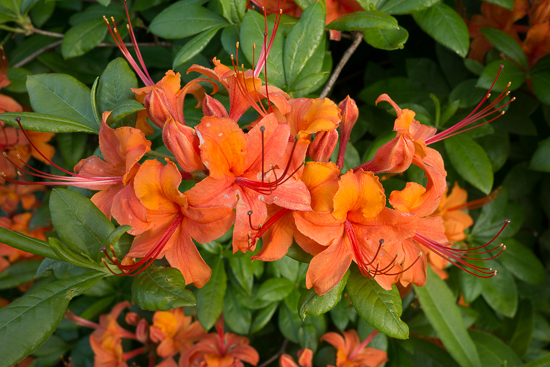 06
06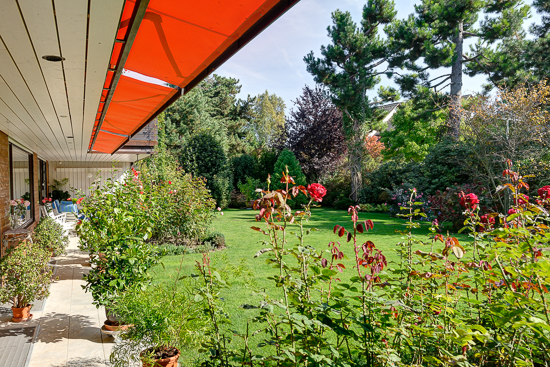 07
07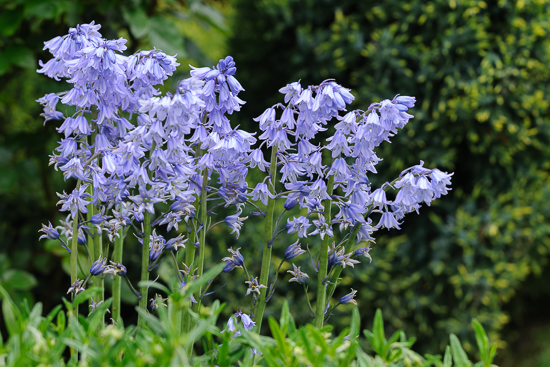 08
08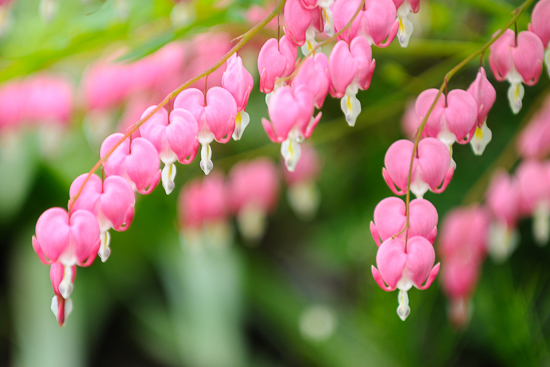 09
09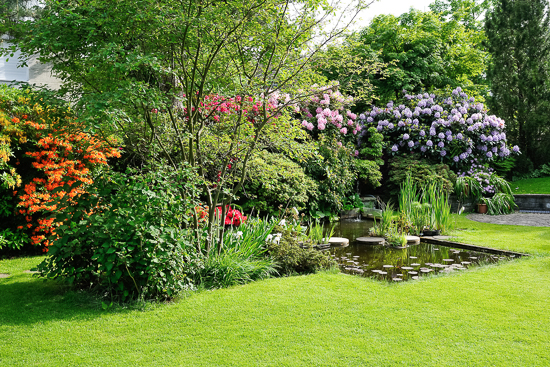 10
10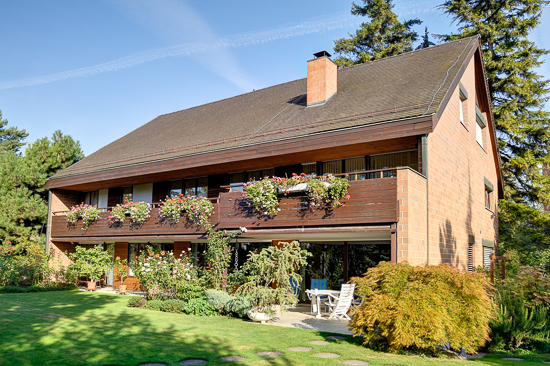 11
11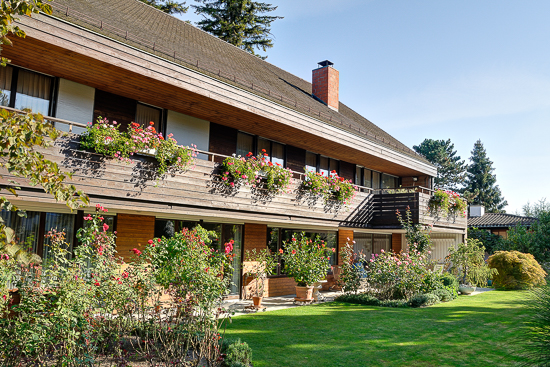 12
12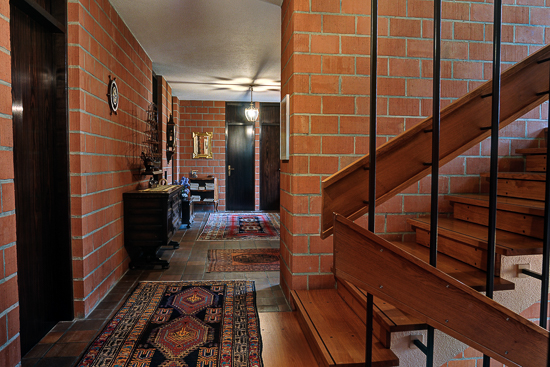 13
13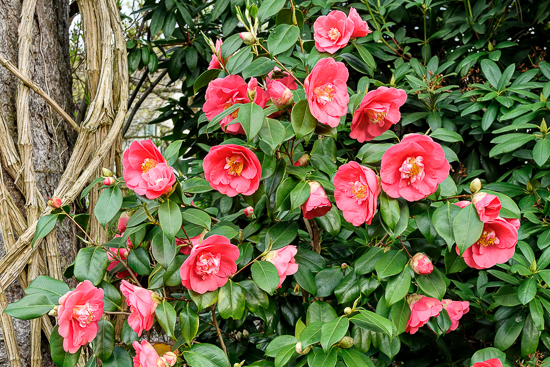 14
14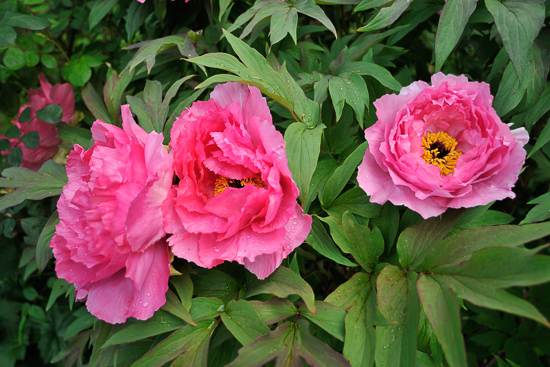 15
15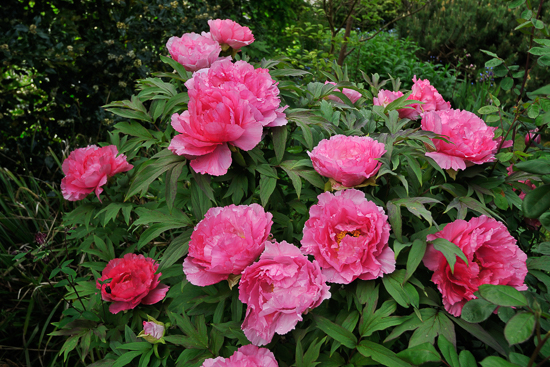 16
16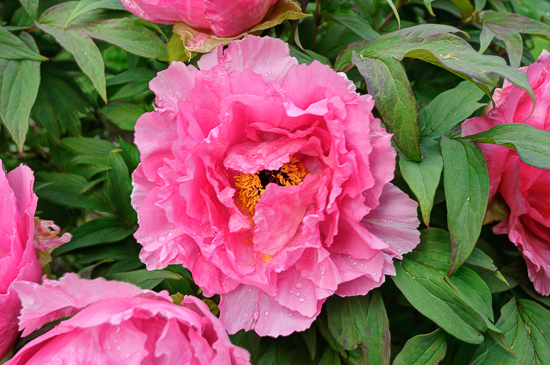 17
17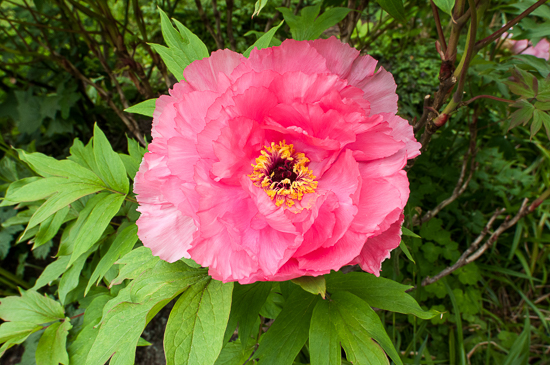 18
18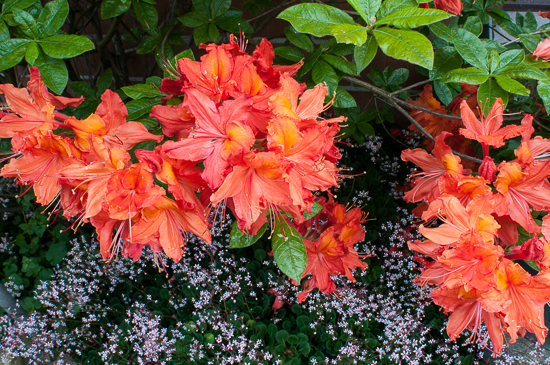 19
19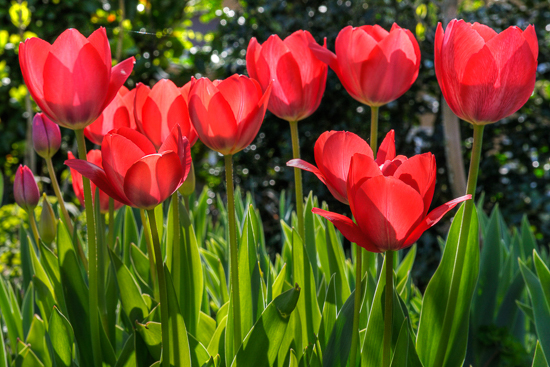 20
20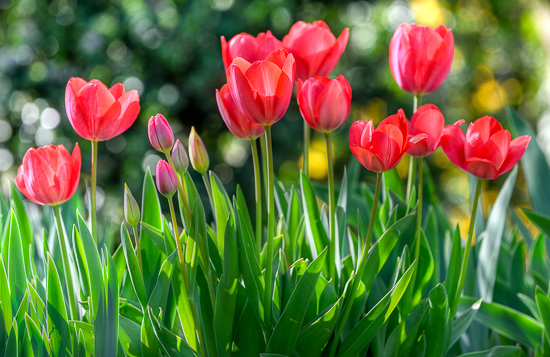 21
21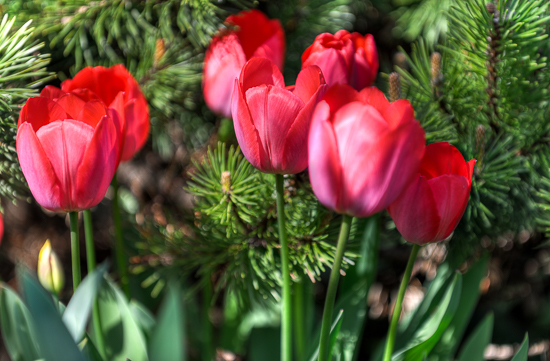 22
22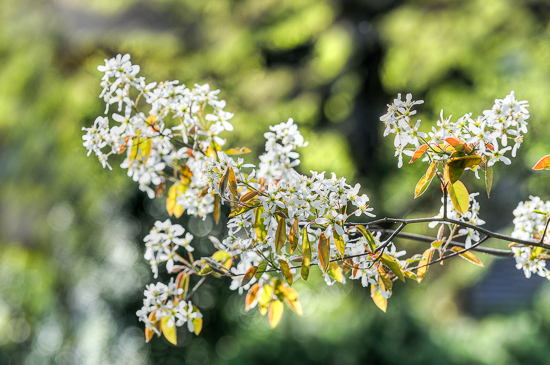 23
23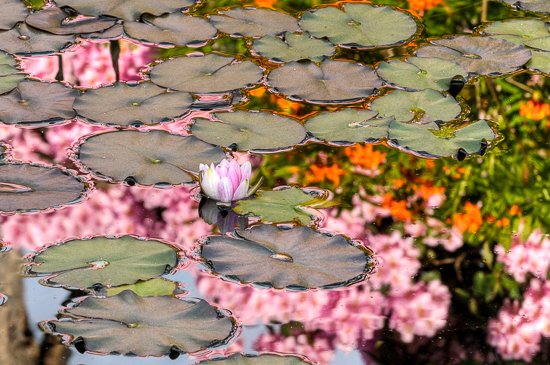 24
24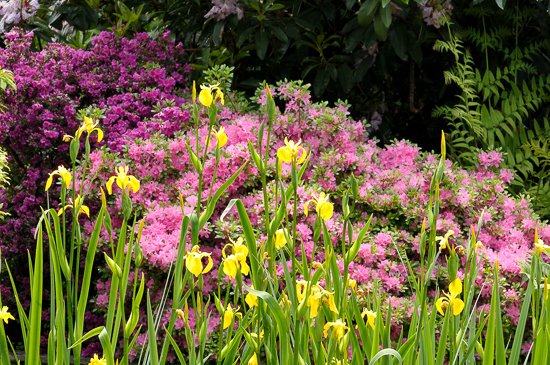 25
25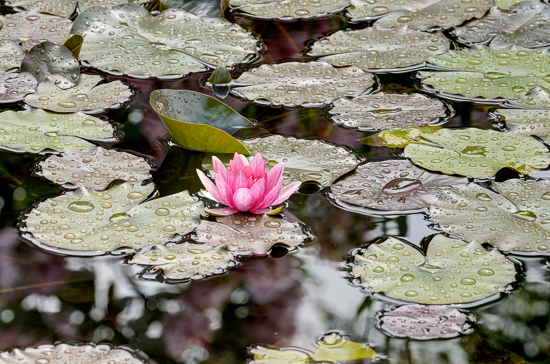 26
26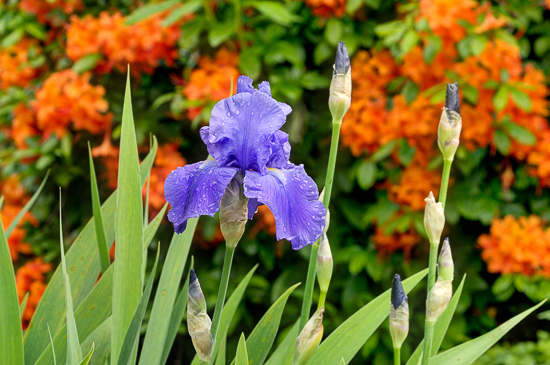 27
27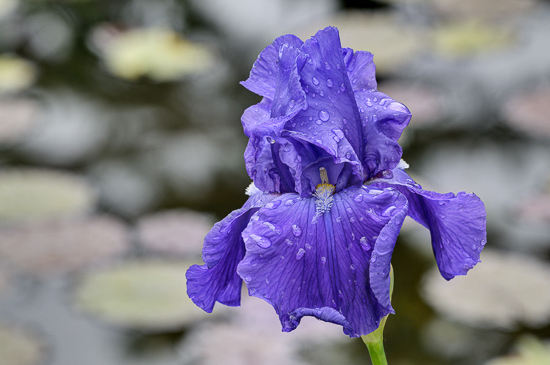 28
28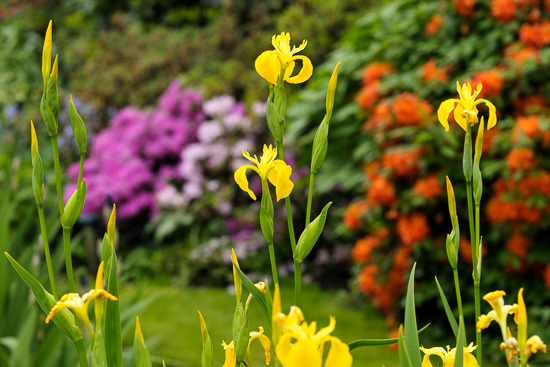 29
29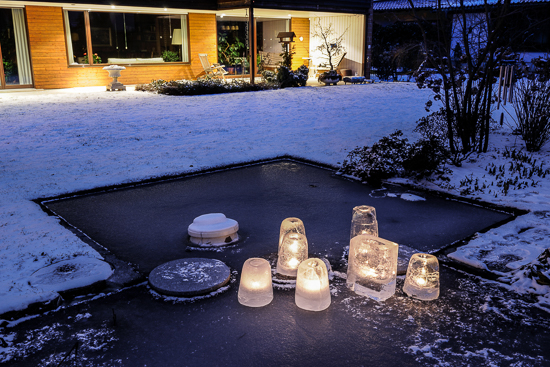 30
30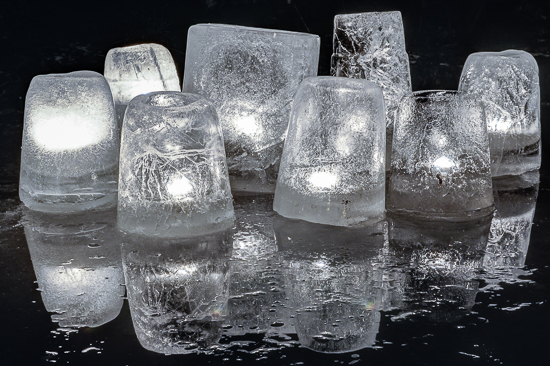 31
31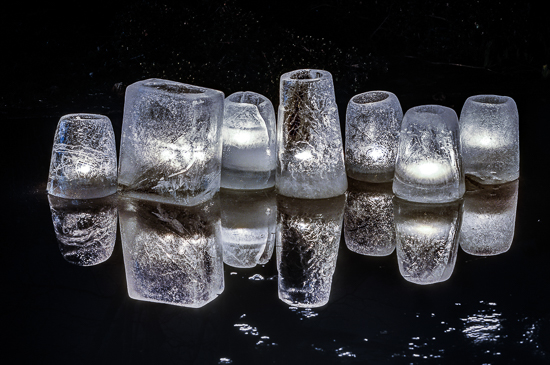 32
32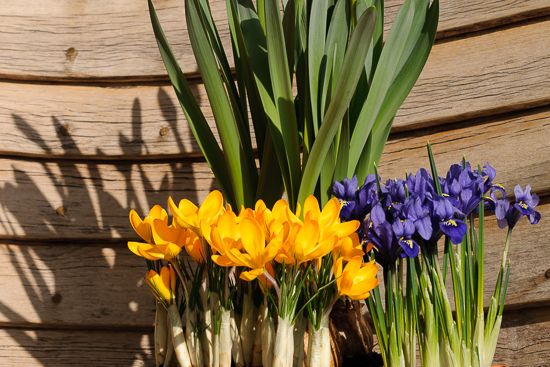 33
33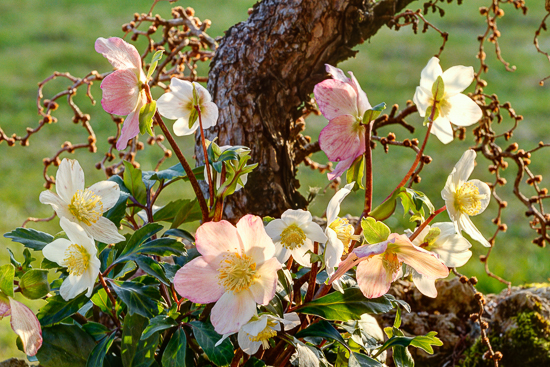 34
34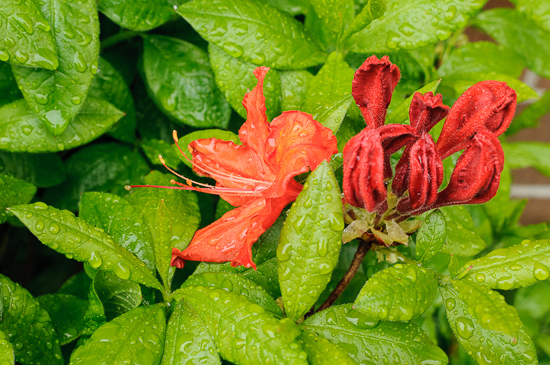 35
35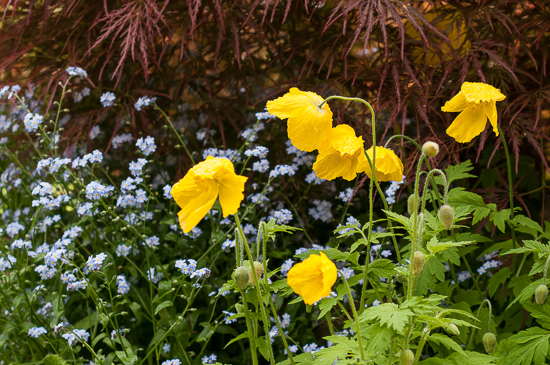 36
36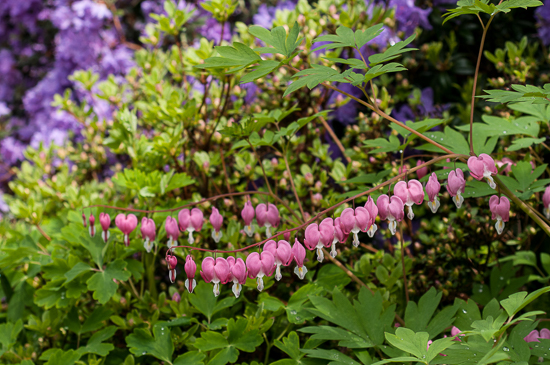 37
37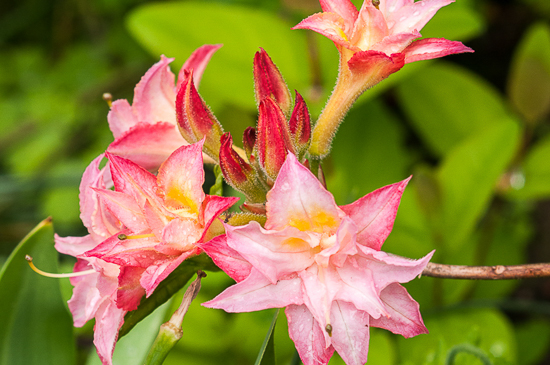 38
38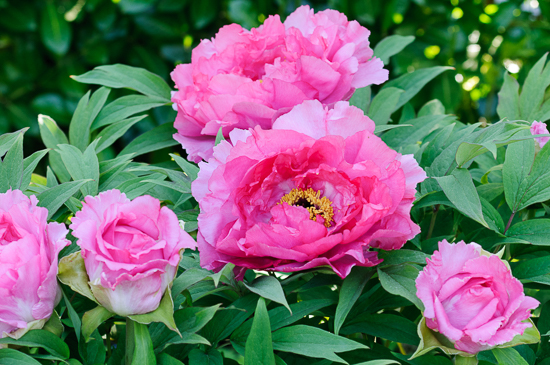 39
39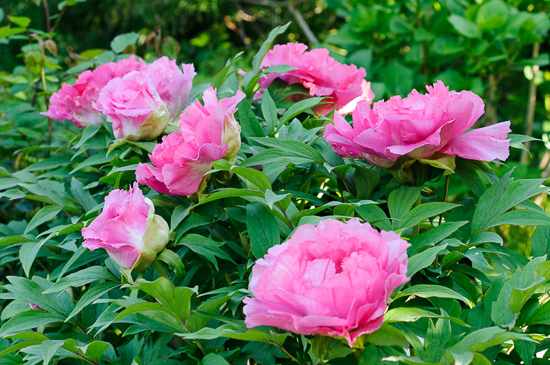 40
40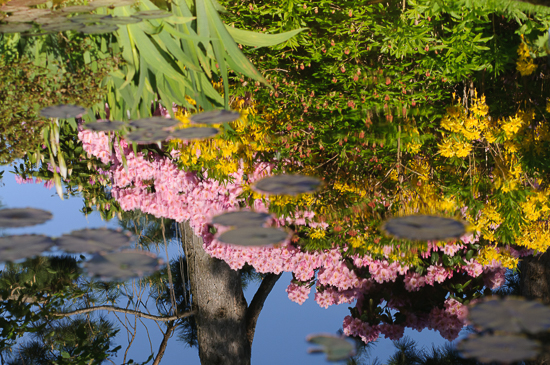 41
41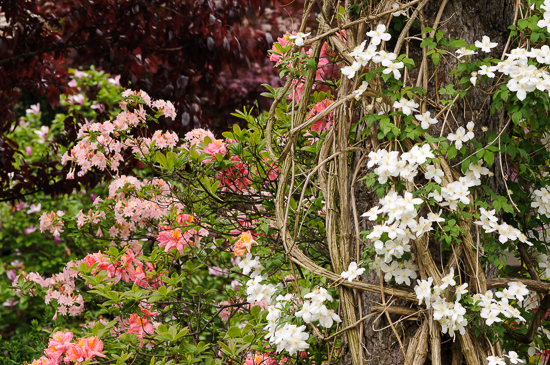 42
42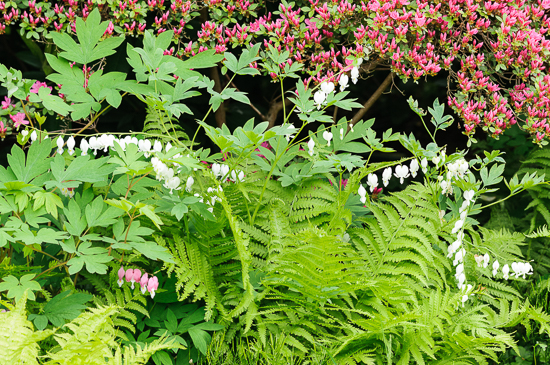 43
43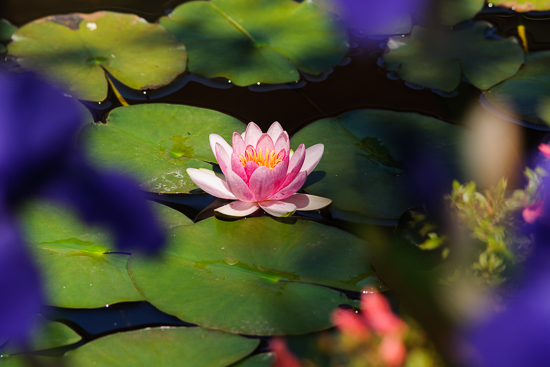 44
44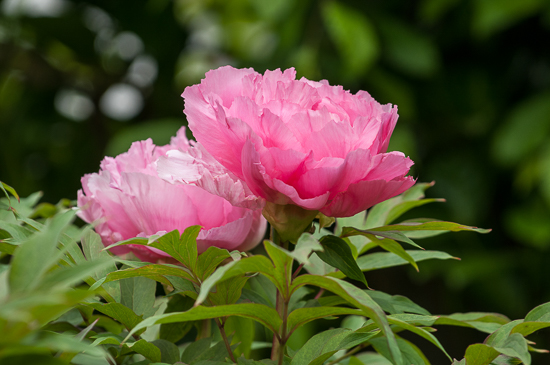 45
45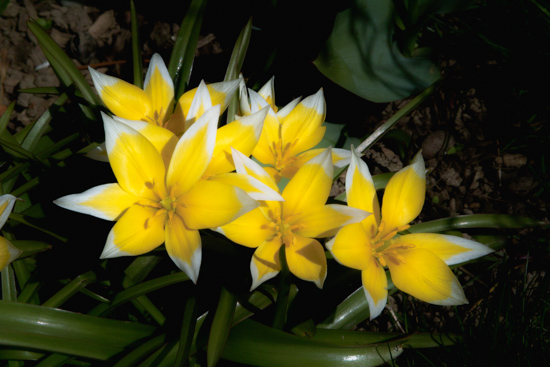 46
46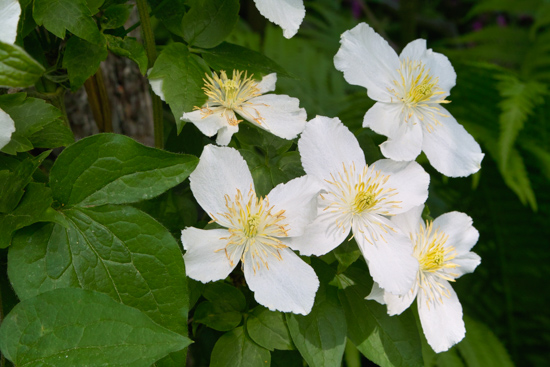 47
47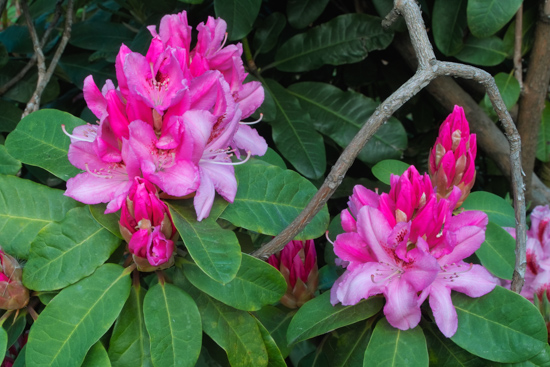 48
48